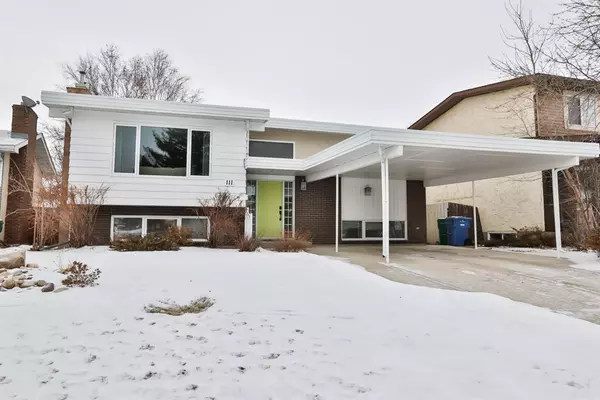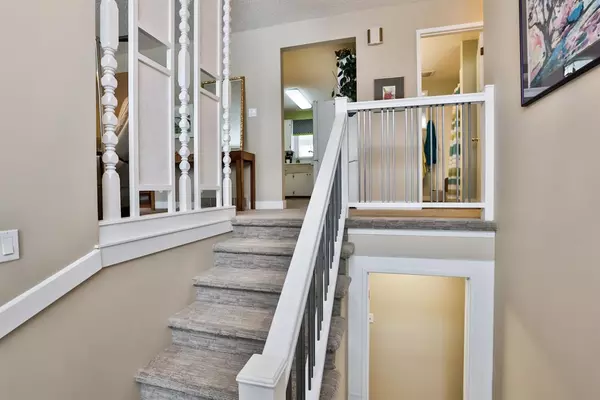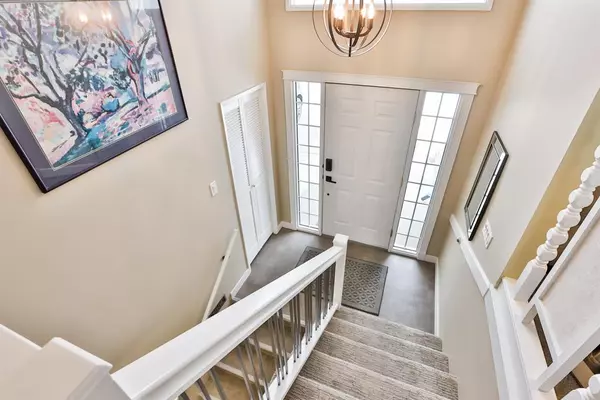For more information regarding the value of a property, please contact us for a free consultation.
111 Lemoyne CRES W Lethbridge, AB T1K 4A4
Want to know what your home might be worth? Contact us for a FREE valuation!

Our team is ready to help you sell your home for the highest possible price ASAP
Key Details
Sold Price $344,220
Property Type Single Family Home
Sub Type Detached
Listing Status Sold
Purchase Type For Sale
Square Footage 1,186 sqft
Price per Sqft $290
MLS® Listing ID A2022051
Sold Date 02/24/23
Style Bi-Level
Bedrooms 4
Full Baths 2
Half Baths 1
Originating Board Lethbridge and District
Year Built 1976
Annual Tax Amount $3,043
Tax Year 2022
Lot Size 5,720 Sqft
Acres 0.13
Property Description
This move in ready, stylishly updated home has been enjoyed by one owner only! This 4 bedroom home has several outstanding features, including updated bathrooms, quartz counters in the kitchen, 2 gas fireplaces and an illegal suite with a small kitchen area that was originally used for a mother in law. The second bedroom in the basement has been used as a craft room, but the shelves can easily be removed to use as a bedroom as it was originally intended. In the summer you will enjoy the fenced back yard that is complete with Low Maintenance landscaping. The covered deck has one glass side to conveniently block wind, and a walk up basement leading to the lower patio area! There has been a new torch down roof in approx. the last 5 years, and PVC windows upstairs. There is a large double driveway in front with a covered carport.
Location
Province AB
County Lethbridge
Zoning R-L
Direction W
Rooms
Other Rooms 1
Basement Finished, Full
Interior
Interior Features Wet Bar
Heating Central
Cooling Central Air
Flooring Carpet, Hardwood, Laminate
Fireplaces Number 2
Fireplaces Type Basement, Gas, Living Room
Appliance Central Air Conditioner, Dishwasher, Microwave, Microwave Hood Fan, Refrigerator, Stove(s)
Laundry In Basement
Exterior
Parking Features Attached Carport, Carport, Off Street
Garage Description Attached Carport, Carport, Off Street
Fence Fenced
Community Features Park
Roof Type Flat Torch Membrane
Porch Deck, See Remarks
Lot Frontage 50.0
Total Parking Spaces 3
Building
Lot Description Low Maintenance Landscape, Landscaped
Foundation Poured Concrete
Architectural Style Bi-Level
Level or Stories Bi-Level
Structure Type Brick,Stucco,Vinyl Siding
Others
Restrictions None Known
Tax ID 75827179
Ownership Private
Read Less



