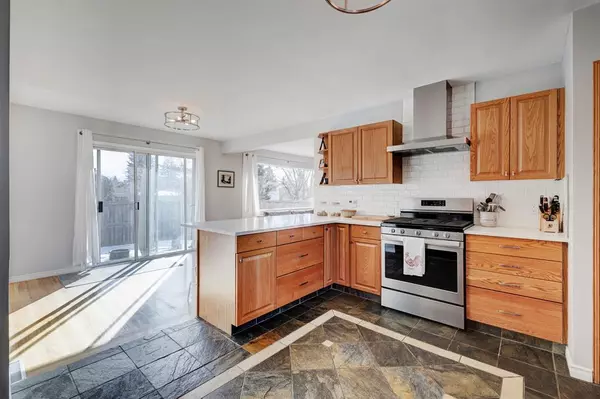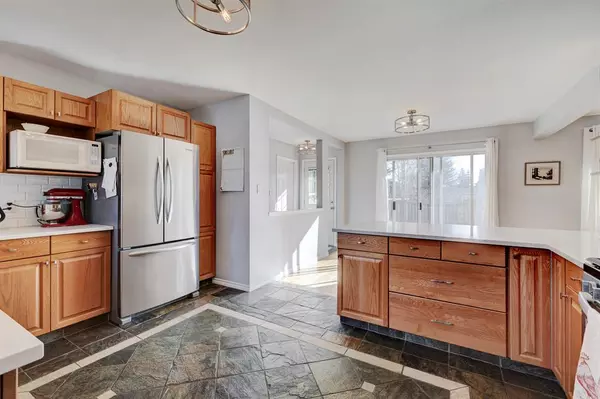For more information regarding the value of a property, please contact us for a free consultation.
57 Walnut DR SW Calgary, AB T3C 3H4
Want to know what your home might be worth? Contact us for a FREE valuation!

Our team is ready to help you sell your home for the highest possible price ASAP
Key Details
Sold Price $675,000
Property Type Single Family Home
Sub Type Detached
Listing Status Sold
Purchase Type For Sale
Square Footage 1,196 sqft
Price per Sqft $564
Subdivision Wildwood
MLS® Listing ID A2026146
Sold Date 02/24/23
Style Bungalow
Bedrooms 4
Full Baths 2
Originating Board Calgary
Year Built 1956
Annual Tax Amount $4,125
Tax Year 2022
Lot Size 5,997 Sqft
Acres 0.14
Property Description
Welcome Home….this lovely bungalow is situated in a quiet enclave of Wildwood on a peaceful street close to the ridge, nearby green space and a short walk or drive to Edworthy Park. On a lovely lot with a south rear yard, this well sized bungalow offers an abundance of light-filled space. Step inside and appreciate the large principal rooms; a well designed kitchen with ample countertops and cupboards, accented by stainless steel appliances and with a lovely window above the sink. The adjacent L Shaped room offers many options; enjoy as a separate dining room and/or ample living room with a casual dining area overlooking the sliding doors that provide light and access to the fully fenced south facing yard. The 3 upper bedrooms and full bath are tucked away from the main part of the home, offering privacy. The fully developed lower level includes an oversized family/games room and 4th room that could serve as a home office, or as a bedroom; with walk in closet and cheater ensuite. Updated High Efficiency Furnace and Newer Hot Water Tank. This has been a well-loved and cared for home. Offering you a turn key opportunity or inspire you to upgrade to suit your needs. Ample parking available within the attached garage and front drive.
Location
Province AB
County Calgary
Area Cal Zone W
Zoning RC-1
Direction NW
Rooms
Basement Finished, Full
Interior
Interior Features See Remarks
Heating High Efficiency, Forced Air
Cooling None
Flooring Carpet, Hardwood, Slate
Appliance Dishwasher, Garage Control(s), Gas Stove, Microwave, Refrigerator, Washer/Dryer, Window Coverings
Laundry In Basement
Exterior
Parking Features Garage Door Opener, Single Garage Attached
Garage Spaces 1.0
Garage Description Garage Door Opener, Single Garage Attached
Fence Fenced
Community Features Park, Schools Nearby, Playground, Shopping Nearby
Roof Type Asphalt Shingle
Porch See Remarks
Lot Frontage 59.98
Total Parking Spaces 3
Building
Lot Description Back Lane, Back Yard, Lawn, Landscaped, Private, Rectangular Lot
Foundation Poured Concrete
Architectural Style Bungalow
Level or Stories One
Structure Type Stucco,Wood Frame,Wood Siding
Others
Restrictions None Known
Tax ID 76293905
Ownership Private
Read Less



