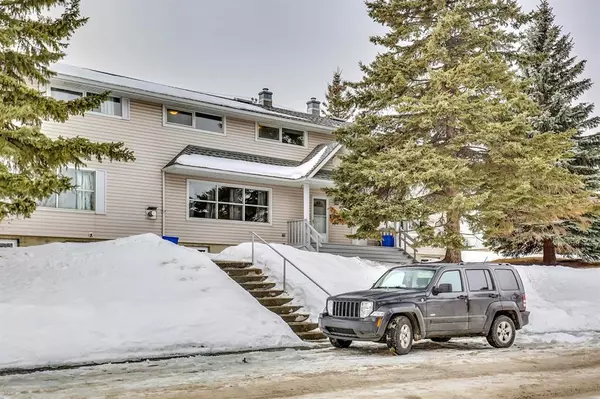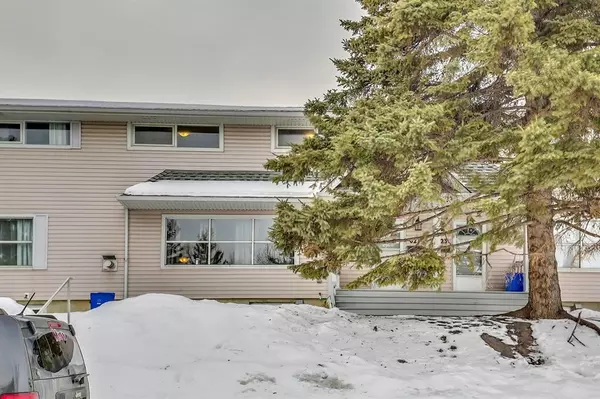For more information regarding the value of a property, please contact us for a free consultation.
627 Merrill DR NE Calgary, AB T2E 8Y5
Want to know what your home might be worth? Contact us for a FREE valuation!

Our team is ready to help you sell your home for the highest possible price ASAP
Key Details
Sold Price $299,500
Property Type Townhouse
Sub Type Row/Townhouse
Listing Status Sold
Purchase Type For Sale
Square Footage 1,257 sqft
Price per Sqft $238
Subdivision Winston Heights/Mountview
MLS® Listing ID A2023872
Sold Date 02/24/23
Style 2 Storey
Bedrooms 3
Full Baths 1
Half Baths 1
Condo Fees $449
Originating Board Calgary
Year Built 1955
Annual Tax Amount $1,715
Tax Year 2022
Property Description
This fully updated and developed three bedroom unit will be ready for possession on April 30, 2023. Upgrades include newer kitchen, concrete counter top with a newer backsplash,, newer laminate and ceramic tile flooring, newer bathrooms, new furnace, and newer hot water tank. large living room with a corner gas fireplace, good sized bedrooms with a large primary bedroom which is ideal for a large bed and sitting area. The basement has a recreation room and den plus a storage and laundry area. This inner-city townhouse is pet friendly subject to Board approval. Ideal for a first time buyer or revenue generator. Located in the mature community of Winston Heights, the unit is close to transportation, schools, parks and golfing. Call to arrange a private viewing.
Location
Province AB
County Calgary
Area Cal Zone Cc
Zoning M-C 1
Direction NE
Rooms
Basement Finished, Full
Interior
Interior Features See Remarks
Heating High Efficiency, Natural Gas
Cooling None
Flooring Ceramic Tile, Laminate
Fireplaces Number 1
Fireplaces Type Gas, Glass Doors, Mantle
Appliance Dishwasher, Dryer, Electric Stove, Microwave Hood Fan, Refrigerator, Washer, Window Coverings
Laundry In Basement
Exterior
Parking Features On Street, Parking Pad, Stall
Garage Description On Street, Parking Pad, Stall
Fence None
Community Features Other
Utilities Available None
Amenities Available None
Roof Type Asphalt
Porch Front Porch
Exposure NE
Total Parking Spaces 1
Building
Lot Description Low Maintenance Landscape, No Neighbours Behind
Foundation Poured Concrete
Sewer Public Sewer
Water Public
Architectural Style 2 Storey
Level or Stories Two
Structure Type Vinyl Siding,Wood Frame
Others
HOA Fee Include Common Area Maintenance,Maintenance Grounds,Parking,Professional Management,Reserve Fund Contributions,Snow Removal
Restrictions Pet Restrictions or Board approval Required
Tax ID 76735707
Ownership Private
Pets Allowed Restrictions
Read Less



