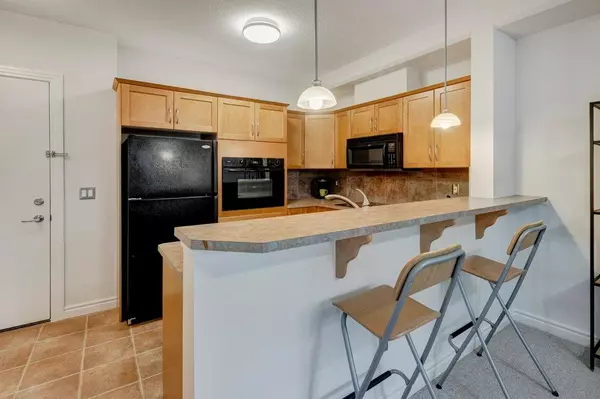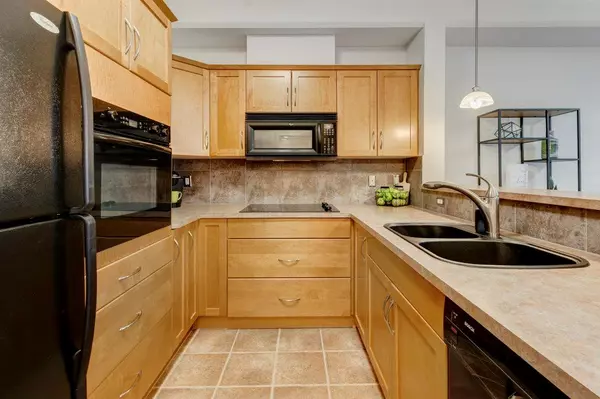For more information regarding the value of a property, please contact us for a free consultation.
3111 34 AVE NW #104 Calgary, AB T2L 0Y2
Want to know what your home might be worth? Contact us for a FREE valuation!

Our team is ready to help you sell your home for the highest possible price ASAP
Key Details
Sold Price $251,500
Property Type Condo
Sub Type Apartment
Listing Status Sold
Purchase Type For Sale
Square Footage 510 sqft
Price per Sqft $493
Subdivision Varsity
MLS® Listing ID A2020907
Sold Date 02/24/23
Style Apartment
Bedrooms 1
Full Baths 1
Condo Fees $360/mo
Originating Board Calgary
Year Built 2005
Annual Tax Amount $1,337
Tax Year 2022
Property Description
Whether you're an investor or first-time buyer, you need to check out this immaculate one-bedroom, one-bathroom home. Located across the street from the University campus and in close proximity to transit, Brentwood, Market Mall, Foothills and children's hospital, you won't find a better location in the NW.
The efficient open floor plan was designed to maximize every square foot, ensuring there's no wasted space.
You'll appreciate having a full-size kitchen with beautiful maple cabinets and ample counter space. The bedroom easily accommodates a queen size bed along with your desk and other furniture.
Off the bedroom is the clever cheater ensuite which features stacked laundry and a large vanity.
This well-kept complex has an onsite manager, fitness facility, bike storage, title parking, and titled storage, all while maintaining affordable condo fees! Come check it out today!
Location
Province AB
County Calgary
Area Cal Zone Nw
Zoning M-C2
Direction N
Interior
Interior Features Breakfast Bar, No Animal Home, No Smoking Home
Heating Baseboard
Cooling None
Flooring Carpet, Linoleum
Appliance Dishwasher, Electric Cooktop, Microwave Hood Fan, Oven-Built-In, Refrigerator, Washer/Dryer, Window Coverings
Laundry In Bathroom, In Unit
Exterior
Parking Features Parkade, Secured, Stall, Titled, Underground
Garage Description Parkade, Secured, Stall, Titled, Underground
Community Features Schools Nearby, Shopping Nearby
Amenities Available Elevator(s), Fitness Center, Gazebo, Parking, Secured Parking, Visitor Parking
Roof Type Asphalt Shingle
Porch Balcony(s), Patio, Terrace
Exposure NE
Total Parking Spaces 1
Building
Story 4
Architectural Style Apartment
Level or Stories Single Level Unit
Structure Type Wood Frame
Others
HOA Fee Include Common Area Maintenance,Heat,Insurance,Maintenance Grounds,Professional Management,Reserve Fund Contributions,Residential Manager,Snow Removal,Trash,Water
Restrictions Pet Restrictions or Board approval Required
Ownership Private
Pets Allowed Restrictions
Read Less



