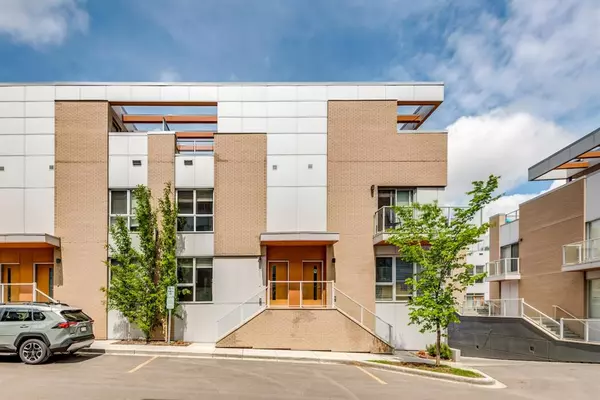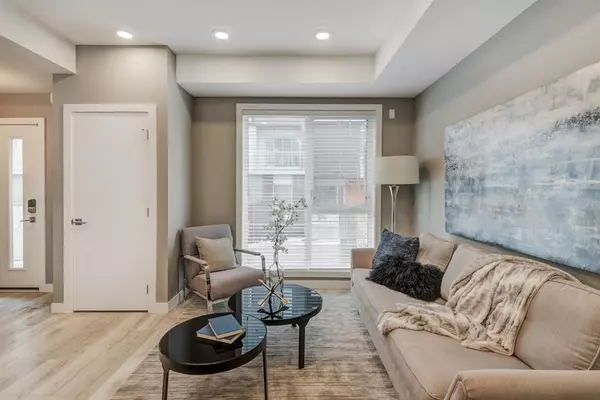For more information regarding the value of a property, please contact us for a free consultation.
4084 Kovitz LN NW Calgary, AB T3B 6A8
Want to know what your home might be worth? Contact us for a FREE valuation!

Our team is ready to help you sell your home for the highest possible price ASAP
Key Details
Sold Price $525,000
Property Type Townhouse
Sub Type Row/Townhouse
Listing Status Sold
Purchase Type For Sale
Square Footage 1,303 sqft
Price per Sqft $402
Subdivision University District
MLS® Listing ID A1226830
Sold Date 02/24/23
Style 3 Storey
Bedrooms 2
Full Baths 2
Half Baths 1
Condo Fees $659
Originating Board Calgary
Year Built 2017
Annual Tax Amount $3,740
Tax Year 2021
Property Description
Welcome to the new vibrant University District where living your best life is made easy as you're surrounded by the conveniences of nearby coffee shops, restaurants, grocery stores, fitness centres, and of course mere steps to the University of Calgary, Children's Hospital and Market Mall. Inside boasts four extraordinary levels of developed living space, gorgeous hardwood and marble tiled floors, 9' ceilings and grand roof top patio! Stepping inside the main floor you are greeted with a functional open floor plan. A front living room is highlighted by a large picture window and flows effortlessly into a central dining room and gourmet kitchen. The modern kitchen boasts quartz counters, plenty of counter/cabinet space, gas stove, panelled dishwasher, and high-end panelled Fisher&Paykel refrigerator. Access off the kitchen leads to your outdoor patio where you can enjoy conversations with friendly neighbours. Your second level boasts a full bathroom featuring under mount lighting and two gracious bedrooms both with modern sliding doors leading to the walk-in closets. The tranquil master is adorned with natural light and presents a 4pc ensuite with his&her sinks and a marble tile surround walk-in shower. Your third level leads to your exceptional rooftop patio where you can catch some sun, enjoy the views, and gather with friends for BBQs. The lower level consists of a den that can ideally function as a home office and access to the parking garage. Two titled parking stalls are directly outside your unit door keeping your vehicle(s) sheltered and toasty warm. This home offers a unique lifestyle giving you a downtown vibe including all the convenient amenities without the noise. Don't miss out on this prime opportunity!
Location
Province AB
County Calgary
Area Cal Zone Nw
Zoning M-G
Direction S
Rooms
Other Rooms 1
Basement Separate/Exterior Entry, Finished, Full
Interior
Interior Features Closet Organizers, High Ceilings, Kitchen Island, Open Floorplan, Storage, Walk-In Closet(s)
Heating Forced Air, Natural Gas
Cooling Rooftop
Flooring Carpet, Hardwood, Tile
Appliance Dishwasher, Gas Stove, Microwave, Refrigerator, Washer/Dryer Stacked
Laundry Main Level
Exterior
Parking Features Parkade, Side By Side, Stall, Titled, Underground
Garage Description Parkade, Side By Side, Stall, Titled, Underground
Fence None
Community Features Schools Nearby, Playground, Sidewalks, Street Lights, Shopping Nearby
Amenities Available Storage, Visitor Parking
Roof Type Membrane
Porch Other, Patio, See Remarks
Exposure S
Total Parking Spaces 2
Building
Lot Description Landscaped
Foundation Poured Concrete
Architectural Style 3 Storey
Level or Stories Three Or More
Structure Type Brick,Metal Siding ,Wood Frame,Wood Siding
Others
HOA Fee Include Caretaker,Common Area Maintenance,Insurance,Professional Management,Reserve Fund Contributions,Sewer,Snow Removal,Trash
Restrictions Board Approval
Tax ID 64078930
Ownership Private
Pets Allowed Restrictions
Read Less



