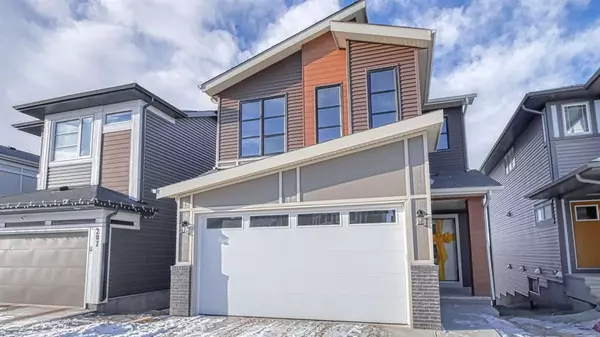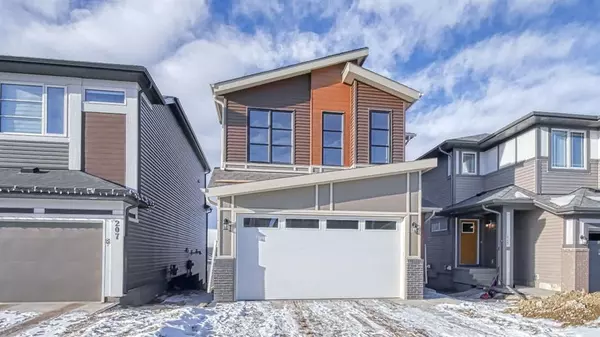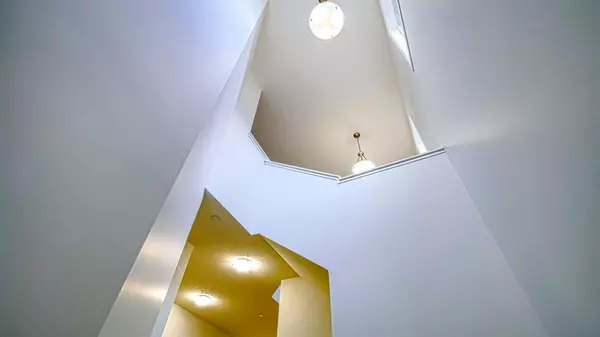For more information regarding the value of a property, please contact us for a free consultation.
211 LUCAS TER NW Calgary, AB T3P 1X3
Want to know what your home might be worth? Contact us for a FREE valuation!

Our team is ready to help you sell your home for the highest possible price ASAP
Key Details
Sold Price $785,000
Property Type Single Family Home
Sub Type Detached
Listing Status Sold
Purchase Type For Sale
Square Footage 2,288 sqft
Price per Sqft $343
Subdivision Livingston
MLS® Listing ID A2018194
Sold Date 02/24/23
Style 2 Storey
Bedrooms 4
Full Baths 3
HOA Fees $35/ann
HOA Y/N 1
Originating Board Calgary
Year Built 2022
Annual Tax Amount $1,404
Tax Year 2022
Lot Size 4,720 Sqft
Acres 0.11
Property Description
Bright, Shiny and New!! This beautiful home waits for you to call it "Your Home". Located in the young and popular community of Livingston, this home has a great deal to offer. It flows charmingly from spacious foyer into the rest of the large open-concept main floor. Luxury vinyl flooring through out the main floor which has 9ft high ceilings. Bright and functional upgraded kitchen with big island, Gas stove, chimney hood-fan, built-in microwave, lots of cabinets, pantry and granite counters. Lots of big windows bring in natural light into the family room and breakfast nook area and offer fantastic views of the mountains and gorgeous sunsets. Formal dining room/living room, full 4 piece bathroom, mudroom also on this main level. The awesomeness continues upstairs. Bonus room with vaulted ceiling, large Primary bedroom, 5 piece En-suite bathroom + 3 more bedrooms, , walk-in closets, and 4 piece main bathroom. The master bedroom also offers the mountain/sunset panoramic vista for you to enjoy. The unfinished Walk-out basement is your to design as you wish. There is also a side entrance to the lower level. Oversized double attached garage and huge Deck. R2 zoning. You will love this home, great value!.
Location
Province AB
County Calgary
Area Cal Zone N
Zoning R2
Direction E
Rooms
Other Rooms 1
Basement Separate/Exterior Entry, Unfinished, Walk-Out
Interior
Interior Features Granite Counters, High Ceilings, Kitchen Island, No Animal Home, No Smoking Home, Open Floorplan, Pantry, Separate Entrance, Walk-In Closet(s)
Heating Forced Air, Natural Gas
Cooling None
Flooring Carpet, Laminate, See Remarks
Appliance Dishwasher, Dryer, Gas Stove, Microwave, Range Hood, Refrigerator, Washer
Laundry Upper Level
Exterior
Parking Features Double Garage Attached
Garage Spaces 2.0
Garage Description Double Garage Attached
Fence None
Community Features Park, Playground, Sidewalks, Street Lights, Shopping Nearby
Amenities Available Park, Playground
Roof Type Asphalt Shingle
Porch Deck
Lot Frontage 32.2
Total Parking Spaces 2
Building
Lot Description Back Yard, Views
Foundation Poured Concrete
Architectural Style 2 Storey
Level or Stories Two
Structure Type Concrete,Vinyl Siding,Wood Frame
New Construction 1
Others
Restrictions None Known
Tax ID 76653662
Ownership Private
Read Less



