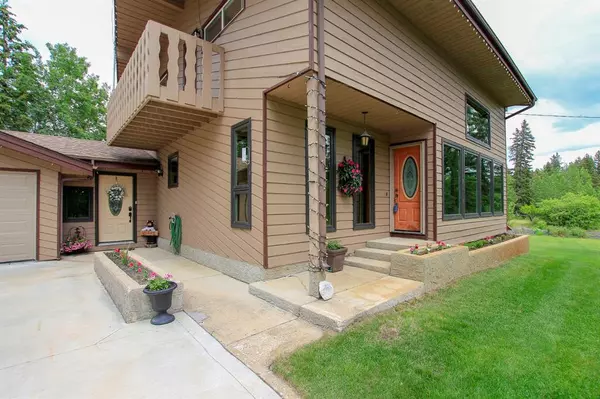For more information regarding the value of a property, please contact us for a free consultation.
6 Boutcher DR Rural Ponoka County, AB T0C 2H0
Want to know what your home might be worth? Contact us for a FREE valuation!

Our team is ready to help you sell your home for the highest possible price ASAP
Key Details
Sold Price $640,000
Property Type Single Family Home
Sub Type Detached
Listing Status Sold
Purchase Type For Sale
Square Footage 2,013 sqft
Price per Sqft $317
Subdivision Morning Meadows
MLS® Listing ID A2004726
Sold Date 02/24/23
Style Acreage with Residence,2 Storey
Bedrooms 5
Full Baths 3
Originating Board Central Alberta
Year Built 1984
Annual Tax Amount $2,048
Tax Year 2022
Lot Size 9.490 Acres
Acres 9.49
Property Description
FULLY DEVELOPED 5 BDRM, 3 BATH 2-STOREY ~ WALKOUT BASEMENT ~ LOCATED ON 9.49 ACRES ~ 21 X 20 ATTACHED GARAGE + 26 X 26 WORKSHOP ~ BEAUTIFULLY LANDSCAPED YARD WITH TONS OF MATURE TREES ~ Pride of ownership is evident in this well cared for home ~ Covered entry welcomes you and leads to the living room with cedar lined walls and ceilings that open to the upper level bonus room and features large triple pane windows that offer stunning views of the property plus sliding patio doors that lead to a two tiered deck ~ The dining space can easily accommodate a large family gathering and opens to the renovated kitchen (2018) that offers an abundance of warmed stained hickory cabinets, tons of granite counterspace including an island, full tile backsplash, built in spice cabinet and a walk in pantry ~ Just off the kitchen is a large mudroom with tons of closet space, laundry and access to the attached garage and another door leading to the front yard ~ Main floor bedroom is a generous size and has a cedar lined walk through closet that leads to the 3 piece main bathroom ~ Open staircase leads to the upper level and leads to the bonus room with built in bookshelves and access to an east facing balcony with more great views of the property ~ The primary bedroom can easily accommodate a king size bed plus multiple pieces of large furniture, has dual closet (cedar lined) and a west facing balcony ~ 2 additional bedrooms (both with cedar lined closets) and a 4 piece bathroom complete the upper level ~ The fully finished walkout basement has new wool carpet and offers a generous size family room with a wood stove, 5th bedroom, 3 piece bathroom, cold room/storage and access to the backyard ~ Heated 21 x 20 attached garage is insulated, finished with drywall and has a man door to the backyard plus a large parking pad and driveway ~ 26 x 26 detached shop has two 10ft overhead doors, is insulated, finished with painted drywall, has 220V wiring and a newer boiler ~ Other great features and updates include; Hunter Douglas blinds throughout, shop shingles replaced in 2021, new asphalt driveway and poured concrete at the front of the house in 2017, house shingles replaced in 2014, 2 septic tanks replaced in 2012, furnace replaced in 2005, Aztec water system, hot water on demand, copper and PEX plumbing lines ~ Outside there is an incredible property to explore with over 11 acres and tons of trees plus an enclosed hot tub gazebo with screens and power, a one of kind firepit area with a steel gazebo and a crank operated chimney, 4 garden sheds, retaining walls, tons of perennials, shrubs and fruit trees, a large garden plot ~ Located in Morning Meadows with easy access to Ponoka, Lacombe and Morningside.
Location
Province AB
County Ponoka County
Zoning CR
Direction S
Rooms
Basement Separate/Exterior Entry, Finished, Full
Interior
Interior Features Bookcases, Built-in Features, Ceiling Fan(s), Chandelier, Closet Organizers, Granite Counters, Kitchen Island, Pantry, Separate Entrance, Storage, Vaulted Ceiling(s), Vinyl Windows
Heating Forced Air, Natural Gas
Cooling None
Flooring Carpet, Linoleum
Fireplaces Number 1
Fireplaces Type Family Room, Wood Burning
Appliance Dishwasher, Garage Control(s), Microwave, Refrigerator, Stove(s)
Laundry Main Level
Exterior
Parking Features Additional Parking, Double Garage Attached, Double Garage Detached, Heated Garage
Garage Spaces 6.0
Garage Description Additional Parking, Double Garage Attached, Double Garage Detached, Heated Garage
Fence Partial
Community Features None
Utilities Available Electricity Connected, Natural Gas Connected
Roof Type Asphalt Shingle
Porch Balcony(s), Deck
Total Parking Spaces 6
Building
Lot Description Back Yard, Fruit Trees/Shrub(s), Gazebo, Front Yard, Garden, No Neighbours Behind, Landscaped, Many Trees, Private
Foundation Wood
Sewer Septic Field, Septic Tank
Water Well
Architectural Style Acreage with Residence, 2 Storey
Level or Stories Two
Structure Type Cedar
Others
Restrictions None Known
Tax ID 57293320
Ownership Private
Read Less



