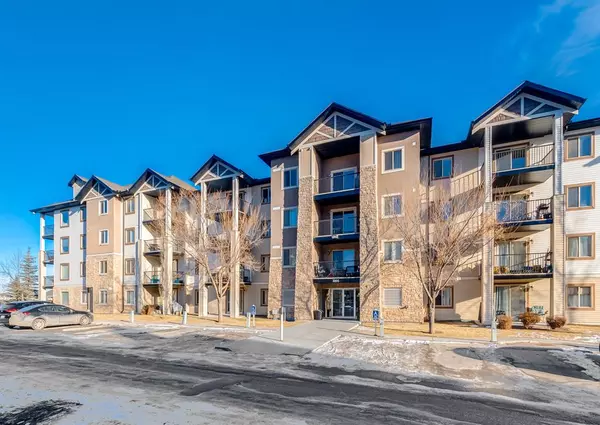For more information regarding the value of a property, please contact us for a free consultation.
16969 24 ST SW #3409 Calgary, AB T2Y 0L2
Want to know what your home might be worth? Contact us for a FREE valuation!

Our team is ready to help you sell your home for the highest possible price ASAP
Key Details
Sold Price $241,308
Property Type Condo
Sub Type Apartment
Listing Status Sold
Purchase Type For Sale
Square Footage 845 sqft
Price per Sqft $285
Subdivision Bridlewood
MLS® Listing ID A2019021
Sold Date 02/24/23
Style Low-Rise(1-4)
Bedrooms 2
Full Baths 2
Condo Fees $501/mo
Originating Board Calgary
Year Built 2011
Annual Tax Amount $1,251
Tax Year 2022
Property Description
Welcome home to this amazing TOP FLOOR 2 bedroom 2 bathroom condo in the fantastic community of Bridlewood! This bright, open concept unit is freshly painted, along with newly installed vinyl plank flooring - it is truly move-in ready! A great location in the building, just steps away from the elevator. The kitchen features all stainless steel appliances, a raised breakfast bar and plenty of cupboard and counter space. Enjoy your large West facing balcony which allows for an abundance of natural sunlight through the patio doors, creating an airy open feel throughout. The bedrooms are also bright and thoughtfully placed on each side of the unit, so as not to share walls. The master bedroom features a spacious walk-through closet along with a 4pc ensuite, and the unit is complete with a good-sized second bedroom, full 4 pc bathroom, and in suite laundry with ample storage space. Enjoy your heated underground TITLED parking stall! This is a very well maintained complex and is situated in an excellent location with quick access to major roadways including Stoney Trail, shopping, public transportation, schools, fish creek park and more. ALL UTILITIES (Heat, Electricity, Water & Sewer) are included in your condo fee! Don't miss out, book your showing today!
Location
Province AB
County Calgary
Area Cal Zone S
Zoning M-1 d75
Direction W
Rooms
Other Rooms 1
Interior
Interior Features No Animal Home, No Smoking Home, Open Floorplan
Heating Baseboard
Cooling None
Flooring Tile, Vinyl
Appliance Dishwasher, Dryer, Electric Stove, Garage Control(s), Garburator, Microwave Hood Fan, Washer, Window Coverings
Laundry In Unit
Exterior
Parking Features Parkade, Secured, Stall, Titled, Underground
Garage Spaces 1.0
Garage Description Parkade, Secured, Stall, Titled, Underground
Community Features Park, Schools Nearby, Playground, Sidewalks, Street Lights, Shopping Nearby
Amenities Available Elevator(s), Parking, Secured Parking, Visitor Parking
Roof Type Asphalt Shingle
Porch Balcony(s), Deck
Exposure W
Total Parking Spaces 1
Building
Story 4
Foundation Poured Concrete
Architectural Style Low-Rise(1-4)
Level or Stories Single Level Unit
Structure Type Vinyl Siding,Wood Frame
Others
HOA Fee Include Common Area Maintenance,Electricity,Gas,Heat,Insurance,Maintenance Grounds,Parking,Professional Management,Reserve Fund Contributions,Security,Sewer,Snow Removal,Trash,Water
Restrictions Easement Registered On Title,Pet Restrictions or Board approval Required,Pets Allowed,See Remarks,Utility Right Of Way
Tax ID 76593195
Ownership Private
Pets Allowed Restrictions, Cats OK, Dogs OK
Read Less



