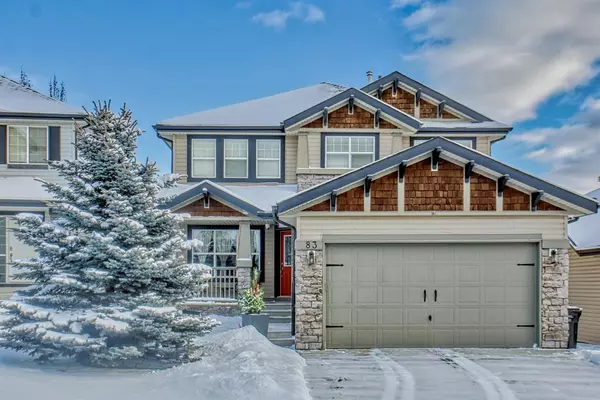For more information regarding the value of a property, please contact us for a free consultation.
83 Springbank Mews SW Calgary, AB T3H 4V5
Want to know what your home might be worth? Contact us for a FREE valuation!

Our team is ready to help you sell your home for the highest possible price ASAP
Key Details
Sold Price $760,000
Property Type Single Family Home
Sub Type Detached
Listing Status Sold
Purchase Type For Sale
Square Footage 2,386 sqft
Price per Sqft $318
Subdivision Springbank Hill
MLS® Listing ID A2021909
Sold Date 02/24/23
Style 2 Storey
Bedrooms 4
Full Baths 2
Half Baths 1
Originating Board Calgary
Year Built 2001
Annual Tax Amount $4,211
Tax Year 2022
Lot Size 5,425 Sqft
Acres 0.12
Lot Dimensions Back of lot wider than front - 13.41 metres
Property Description
Pride of original ownership is on full display in this brilliant well laid out 2387 sq. ft. Jayman built two storey family home in the sought after community of Springbank Hill! This tastefully landscaped, low maintenance front yard boasts curb appeal. Immediately be impressed with the open, spacious front entryway showcasing the meticulous cleanliness throughout, pristine hardwood flooring and semi-formal Dining Room for those family gatherings or dinner parties. Other main floor features include a cozy Living Room with gas fireplace (new fireplace glass was installed March, 2022), main floor den/office with a glass privacy door, 2 pc Powder Room, large mudroom with professional built-in closet and storage shelves which leads to the attached, spotless double garage...and lastly, the immaculate kitchen! Beautiful maple cabinetry encase this gleaming kitchen, which also boasts granite countertops and ceramic tile backsplash, stainless steel appliances, electric induction stove with convection oven, large Island with raised eating bar and a walk-in pantry!! A spacious kitchen nook guides the way to a low maintenance 20'x13' east facing vinyl Econo Deck Duradeck surface with underneath secure storage, black railings, privacy wall, dual natural gas lines (for BBQ and a Fire table) and a convenient Pergolino retractable awning that was installed March, 2021! This spectacular deck overlooks the well groomed and fully fenced backyard complete with underground sprinklers. New concrete was poured in June, 2021 for an additional lower patio with wraparound sidewalk connecting back to front. The 2nd level possesses a charming Flex Area at the top of the open staircase, perfect for a computer and study area. The Primary Bedroom features a 4 pc ensuite displaying a luxurious corner soaker tub, privacy toilet enclosure, separate walk-in closet and an attractive extended lounging area! The remaining 3 upper bedrooms have favourable square footage and access to a fabulous 4 pc bathroom and linen closet. The oversized windows in the basement provide an abundance of natural daylight, future development options and awaits your personal touch. Brand new LG Dishwasher installed in 2023, new hot water tank installed in 2022, new roof shingles in 2020, alarm system and cameras, new furnace and AC unit installed June 2020 and new LG washer & dryer were installed in 2020. This lovely home is positioned on a quiet, no through street and is close to all the marvelous amenities of West Hills Shopping Centre as well as major thoroughfares, schools, churches and C-Train! Discover the walking paths throughout this glorious community and the natural beauty of Griffith Woods, a mere moments away. A definite must see and must have opportunity!
Location
Province AB
County Calgary
Area Cal Zone W
Zoning R-1
Direction NW
Rooms
Other Rooms 1
Basement See Remarks, Unfinished
Interior
Interior Features Breakfast Bar, Built-in Features, Ceiling Fan(s), Closet Organizers, Granite Counters, Kitchen Island, Natural Woodwork, No Animal Home, No Smoking Home, Open Floorplan, Pantry, Recessed Lighting, See Remarks, Soaking Tub, Vinyl Windows
Heating Forced Air, Natural Gas
Cooling Central Air
Flooring Carpet, Hardwood, Linoleum
Fireplaces Number 1
Fireplaces Type Family Room, Gas
Appliance Central Air Conditioner, Convection Oven, Dishwasher, Dryer, Garage Control(s), Microwave Hood Fan, Refrigerator, Washer, Window Coverings
Laundry In Basement
Exterior
Parking Features Double Garage Attached
Garage Spaces 2.0
Garage Description Double Garage Attached
Fence Fenced
Community Features Park, Schools Nearby, Playground, Sidewalks, Street Lights, Shopping Nearby
Roof Type Asphalt Shingle
Porch Awning(s), Deck, Patio
Lot Frontage 38.72
Total Parking Spaces 4
Building
Lot Description Back Yard, Cul-De-Sac, Few Trees, Front Yard, Lawn, No Neighbours Behind, Landscaped, Street Lighting, Underground Sprinklers, Rectangular Lot, See Remarks, Sloped
Foundation Poured Concrete
Architectural Style 2 Storey
Level or Stories Two
Structure Type Stone,Vinyl Siding,Wood Frame,Wood Siding
Others
Restrictions None Known
Tax ID 76380703
Ownership Private
Read Less



