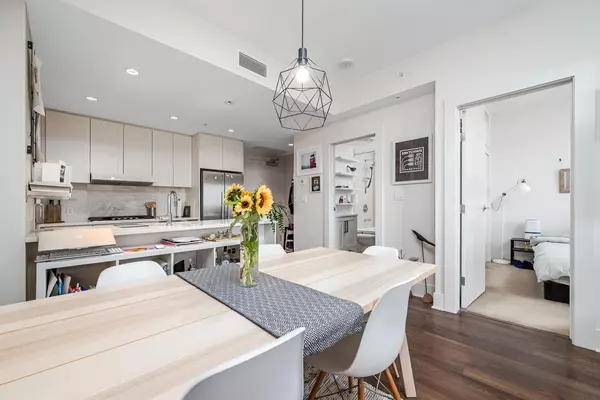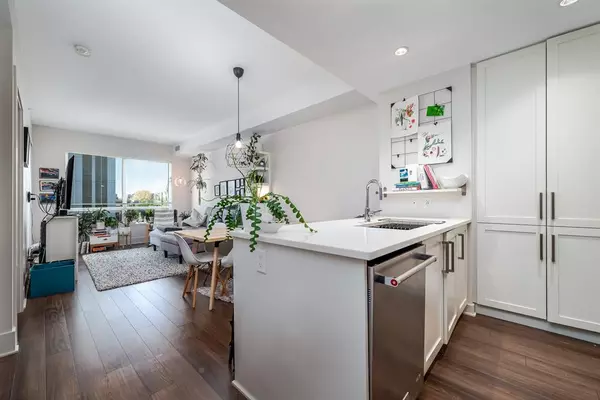For more information regarding the value of a property, please contact us for a free consultation.
46 9 ST NE #403 Calgary, AB T2E 7Y1
Want to know what your home might be worth? Contact us for a FREE valuation!

Our team is ready to help you sell your home for the highest possible price ASAP
Key Details
Sold Price $304,500
Property Type Condo
Sub Type Apartment
Listing Status Sold
Purchase Type For Sale
Square Footage 530 sqft
Price per Sqft $574
Subdivision Bridgeland/Riverside
MLS® Listing ID A2004551
Sold Date 02/24/23
Style High-Rise (5+)
Bedrooms 1
Full Baths 1
Condo Fees $354/mo
Originating Board Calgary
Year Built 2016
Annual Tax Amount $1,751
Tax Year 2021
Property Description
Located in the heart of Bridgeland, this trendy 1 bed & 1 bath unit is a must-see! The kitchen is equipped with high-end stainless steel appliances, a spacious quartz island, and floor-to-ceiling cabinets. Open Floor plan with 9' ceilings, access to the covered balcony with gas line for your BBQ. Amenities include a recreation room, fully equipped gym, yoga studio, lounge, private courtyard garden, and a dog wash. Prime inner city location, just steps away from the C-train, river bike paths, shops, and restaurants that Bridgeland has to offer. Start living your best urban life today in Bridgeland!
Location
Province AB
County Calgary
Area Cal Zone Cc
Zoning DC
Direction W
Interior
Interior Features Breakfast Bar, Built-in Features, High Ceilings, Kitchen Island, Open Floorplan, Pantry, Recessed Lighting, Recreation Facilities, Smart Home, Soaking Tub, Storage
Heating Forced Air, Natural Gas
Cooling Central Air
Flooring Carpet, Ceramic Tile, Laminate
Appliance Built-In Oven, Dishwasher, Gas Range, Microwave, Range Hood, Refrigerator, Washer/Dryer Stacked, Window Coverings
Laundry In Unit
Exterior
Parking Features Garage Door Opener, Parkade, Titled, Underground
Garage Description Garage Door Opener, Parkade, Titled, Underground
Community Features Clubhouse, Park, Schools Nearby, Playground, Sidewalks, Street Lights, Tennis Court(s), Shopping Nearby
Utilities Available Electricity Not Paid For
Amenities Available Elevator(s), Playground, Recreation Facilities, Roof Deck, Snow Removal, Storage, Trash, Visitor Parking
Roof Type Tar/Gravel
Porch Balcony(s)
Exposure W
Total Parking Spaces 1
Building
Story 8
Foundation Poured Concrete
Architectural Style High-Rise (5+)
Level or Stories Single Level Unit
Structure Type Brick,Concrete,Stucco
Others
HOA Fee Include Amenities of HOA/Condo,Common Area Maintenance,Gas,Heat,Insurance,Interior Maintenance,Maintenance Grounds,Parking,Professional Management,Sewer,Snow Removal,Trash,Water
Restrictions Pet Restrictions or Board approval Required
Tax ID 76366201
Ownership Joint Venture
Pets Allowed Restrictions, Yes
Read Less



