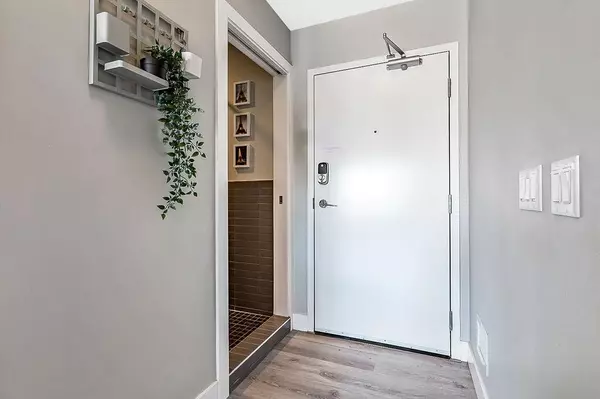For more information regarding the value of a property, please contact us for a free consultation.
1521 26 AVE SW #301 Calgary, AB T2T 1C4
Want to know what your home might be worth? Contact us for a FREE valuation!

Our team is ready to help you sell your home for the highest possible price ASAP
Key Details
Sold Price $301,000
Property Type Condo
Sub Type Apartment
Listing Status Sold
Purchase Type For Sale
Square Footage 612 sqft
Price per Sqft $491
Subdivision South Calgary
MLS® Listing ID A2021620
Sold Date 02/25/23
Style Low-Rise(1-4)
Bedrooms 2
Full Baths 2
Condo Fees $385/mo
Originating Board Calgary
Year Built 2013
Annual Tax Amount $1,715
Tax Year 2022
Property Description
Welcome to your perfect home! This stunning 2 bedroom, 2 bathroom condo in South Calgary is the perfect combination of quality and affordability, in one of the most desired areas of the inner-city. You will enjoy walking distance to Marda Loop & close to DT. Titled underground (warm!) parking/storage locker, a top of the line home automation system, in-suite laundry & access to a ROOFTOP patio that overlooks the city skyline. Don't let size fool you, this open-concept European-inspired unit is designed to maximize every square foot & has tons of thoughtful in-suite storage! Your gourmet kitchen has S/S appliances, including a gas cooktop, 2-tone cabinetry w/ LED feature lighting. Fully open and bright, the living room has access to a PRIVATE balcony w/ gas hookup. Both bdrms have direct access to the 5-pc Jack & Jill bath & feature built-in wardrobes to eliminate the need for bulky dressers. This unit also features a 2nd FULLY-TILED 3-pc main bath. Did we mention, a Pet friendly building?
Location
Province AB
County Calgary
Area Cal Zone Cc
Zoning M-C2
Direction N
Rooms
Other Rooms 1
Interior
Interior Features Built-in Features, Closet Organizers, See Remarks, Stone Counters, Walk-In Closet(s)
Heating Baseboard, Natural Gas
Cooling None
Flooring Laminate
Appliance Dishwasher, Garage Control(s), Gas Range, Refrigerator, Washer/Dryer Stacked, Window Coverings
Laundry In Unit
Exterior
Parking Features Heated Garage, Parkade, Titled, Underground
Garage Description Heated Garage, Parkade, Titled, Underground
Community Features Schools Nearby, Sidewalks, Street Lights, Shopping Nearby
Amenities Available Elevator(s), Roof Deck, Secured Parking, Storage, Trash
Roof Type Flat,See Remarks
Porch Deck
Exposure N
Total Parking Spaces 1
Building
Story 4
Architectural Style Low-Rise(1-4)
Level or Stories Single Level Unit
Structure Type Wood Frame
New Construction 1
Others
HOA Fee Include Common Area Maintenance,Heat,Insurance,Parking,Professional Management,Reserve Fund Contributions,Trash,Water
Restrictions Board Approval
Ownership Private
Pets Allowed Yes
Read Less
GET MORE INFORMATION




