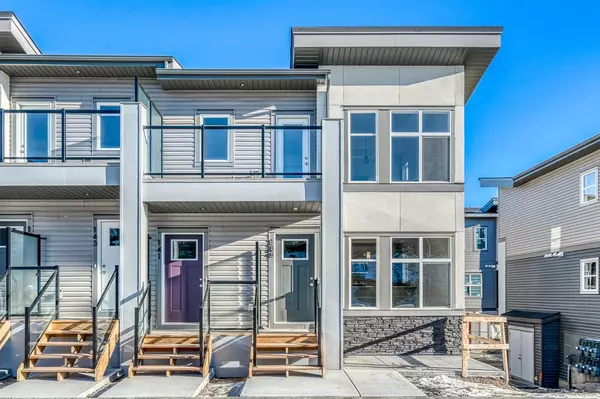For more information regarding the value of a property, please contact us for a free consultation.
139 Spring Creek Common SW Calgary, AB T3H 6E2
Want to know what your home might be worth? Contact us for a FREE valuation!

Our team is ready to help you sell your home for the highest possible price ASAP
Key Details
Sold Price $420,000
Property Type Townhouse
Sub Type Row/Townhouse
Listing Status Sold
Purchase Type For Sale
Square Footage 816 sqft
Price per Sqft $514
Subdivision Springbank Hill
MLS® Listing ID A2021017
Sold Date 02/25/23
Style Townhouse,Up/Down
Bedrooms 2
Full Baths 2
Condo Fees $190
HOA Fees $2/ann
HOA Y/N 1
Originating Board Calgary
Year Built 2021
Property Description
*Open House Sunday Feb 5 2:00-3:30 pm* Your quality of living will soar in this brand-new end unit townhome! This live, work, play neighbourhood is just steps from all the amenities you could need including public transport, restaurants, the best schools, fitness centers and yet you are surrounded by nature. At the heart of the community is Central Spring, a scenic pond surrounded by walking paths and a natural environmental reserve. This home's thoughtfully designed interior features over 1000 sq. ft of finished living space, an open concept layout with big windows and luxury vinyl plank flooring. The kitchen features stainless steel appliances, full-height two-tone cabinetry and quartz countertops. This is a 2 bedroom, 2 bath unit with an attached garage. The primary suite has a walk-in closet and a private 3 piece ensuite bath. A rec room on the lower level would be ideal for your home entertainment area or workout space. Call today!
Location
Province AB
County Calgary
Area Cal Zone W
Zoning M-G
Direction W
Rooms
Other Rooms 1
Basement Partially Finished, See Remarks
Interior
Interior Features Closet Organizers, No Animal Home, No Smoking Home, Stone Counters, Vinyl Windows, Walk-In Closet(s)
Heating Floor Furnace, Natural Gas
Cooling None
Flooring Vinyl Plank
Appliance Dishwasher, Dryer, Electric Stove, Microwave Hood Fan, Refrigerator, Washer
Laundry In Unit, Main Level
Exterior
Parking Features Garage Door Opener, Garage Faces Rear, Single Garage Attached
Garage Spaces 1.0
Garage Description Garage Door Opener, Garage Faces Rear, Single Garage Attached
Fence None
Community Features Park, Schools Nearby, Playground, Pool, Shopping Nearby
Amenities Available Trash, Visitor Parking
Roof Type Asphalt Shingle
Porch Patio
Exposure W
Total Parking Spaces 1
Building
Lot Description Street Lighting, Sloped
Story 3
Foundation Poured Concrete
Architectural Style Townhouse, Up/Down
Level or Stories One
Structure Type Stone,Stucco,Vinyl Siding
New Construction 1
Others
HOA Fee Include Insurance,Professional Management,Snow Removal
Restrictions Utility Right Of Way
Ownership Private
Pets Allowed Call
Read Less



