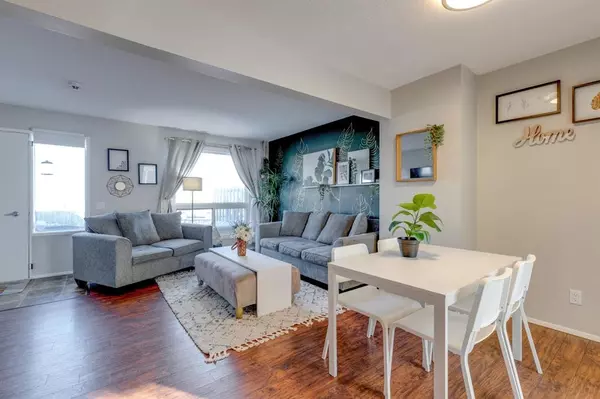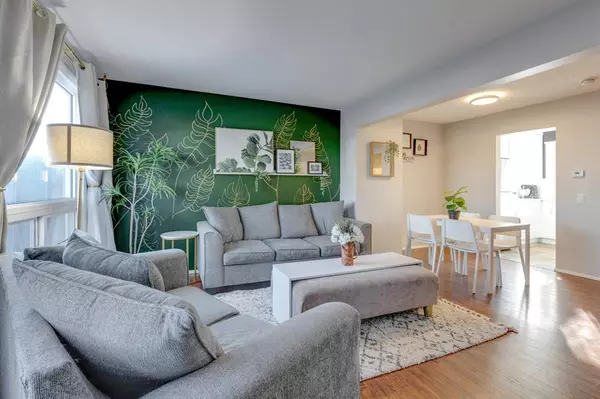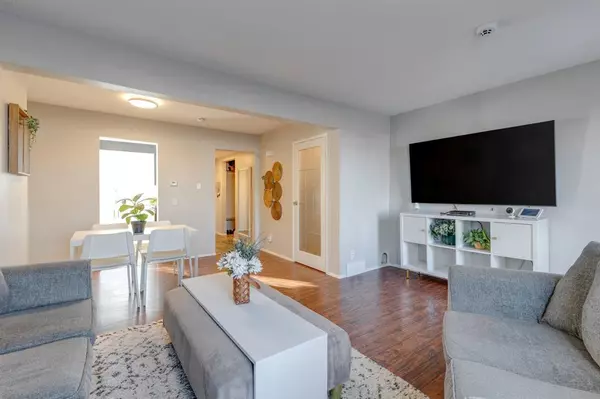For more information regarding the value of a property, please contact us for a free consultation.
6440 4 ST NW #136 Calgary, AB T2K3R8
Want to know what your home might be worth? Contact us for a FREE valuation!

Our team is ready to help you sell your home for the highest possible price ASAP
Key Details
Sold Price $265,000
Property Type Townhouse
Sub Type Row/Townhouse
Listing Status Sold
Purchase Type For Sale
Square Footage 887 sqft
Price per Sqft $298
Subdivision Thorncliffe
MLS® Listing ID A2024666
Sold Date 02/25/23
Style 2 Storey
Bedrooms 2
Full Baths 1
Condo Fees $284
Originating Board Calgary
Year Built 1969
Annual Tax Amount $1,286
Tax Year 2022
Property Description
Why rent when you can affordably own? Check out this updated townhome of Huntcliffe Gardens in Thorncliffe features in suite laundry and tons of storage! Perfect for the first-time buyer, family or investor! Fully updated kitchen with quartz counter tops & soft close cabinets, Stainless Steel appliances plus the addition of a Dishwasher and butch block counter top. Renovated bathroom, freshly painted & newer flooring throughout plus recently upgraded vinyl windows. The large & roomy dining / living room is perfect for relaxing after a busy day. Upstairs you will discover two exceptionally large bedrooms both with spacious closets and the updated 4 pc bath. The basement has recently been partially developed featuring a Laundry Area, Utility & Storage Room plus an Office/Rec/Living Room Area all waiting for your final personal touches. Outside you have a yard both front & back with a 16'x10' concrete patio pad. NEW FENCING, RETAINING WALLS & EXTERIOR REPAIRS are soon to be completed by the Management Company already paid by the seller! A total of 1292sqft with all three levels. This condo also comes with an outdoor assigned parking stall with plug-in.
Very convenient location with easy walking access to 64Ave/Deerfoot Tr/14St, walk to schools & playgrounds, bus terminal 2/3/4/5/301 go directly downtown, as well the future green line, close to shopping and the library. The lower condo fees make this home very affordable for those buyers on a budget, so why wait to call this home!!
Location
Province AB
County Calgary
Area Cal Zone N
Zoning M-C1
Direction S
Rooms
Basement Full, Partially Finished
Interior
Interior Features Closet Organizers, No Smoking Home, Stone Counters, Storage, Vinyl Windows
Heating Forced Air, Natural Gas
Cooling None
Flooring Laminate, Vinyl Plank
Appliance Dishwasher, Dryer, Electric Stove, Microwave Hood Fan, Refrigerator, Washer
Laundry Laundry Room, Lower Level, Sink
Exterior
Parking Features Off Street, Plug-In, See Remarks, Stall
Garage Description Off Street, Plug-In, See Remarks, Stall
Fence Partial
Community Features Other, Park, Schools Nearby, Playground, Pool, Shopping Nearby
Amenities Available Parking, Playground, Visitor Parking
Roof Type Asphalt Shingle
Porch Patio, See Remarks
Exposure S
Total Parking Spaces 1
Building
Lot Description Back Yard, Front Yard, Landscaped, Level, Paved, Treed
Story 2
Foundation Poured Concrete
Architectural Style 2 Storey
Level or Stories Two
Structure Type Stucco,Vinyl Siding,Wood Frame
Others
HOA Fee Include Common Area Maintenance,Insurance,Parking,Professional Management,Reserve Fund Contributions,Snow Removal
Restrictions Pet Restrictions or Board approval Required,Pets Allowed
Tax ID 76551144
Ownership Private
Pets Allowed Yes
Read Less



