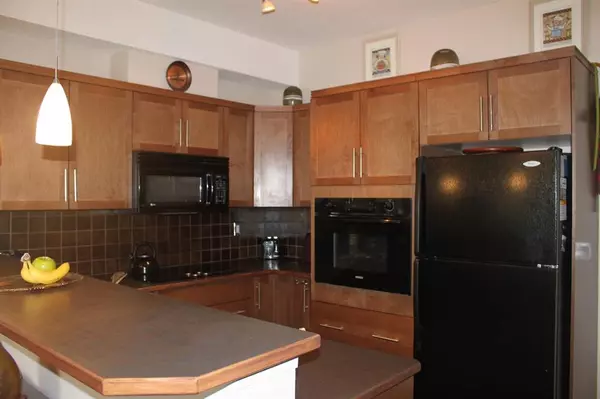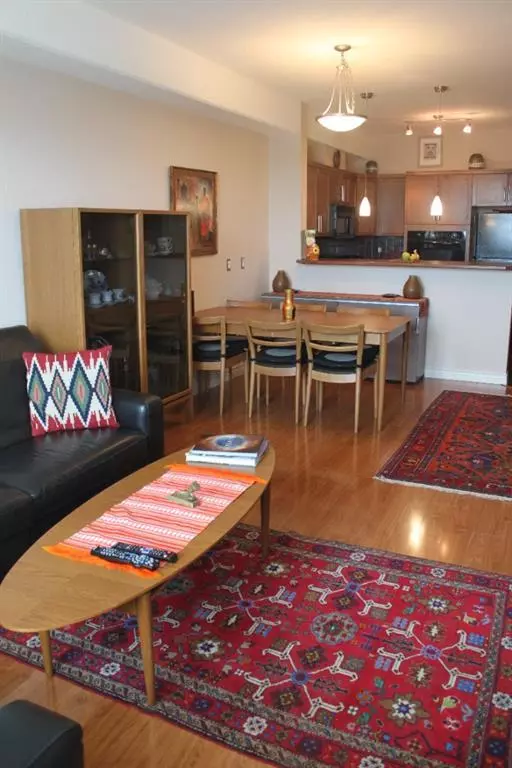For more information regarding the value of a property, please contact us for a free consultation.
26 Val Gardena VW SW #306 Calgary, AB T3H 5Z5
Want to know what your home might be worth? Contact us for a FREE valuation!

Our team is ready to help you sell your home for the highest possible price ASAP
Key Details
Sold Price $236,000
Property Type Condo
Sub Type Apartment
Listing Status Sold
Purchase Type For Sale
Square Footage 624 sqft
Price per Sqft $378
Subdivision Springbank Hill
MLS® Listing ID A2023763
Sold Date 02/25/23
Style Low-Rise(1-4)
Bedrooms 1
Full Baths 1
Condo Fees $422/mo
Originating Board Calgary
Year Built 2008
Annual Tax Amount $1,229
Tax Year 2022
Lot Size 3.595 Acres
Acres 3.6
Property Description
Top-floor apartment with a spectacular VIEW of the surrounding acreages, Springbank Hill, Aspen Woods and Aspen Landing. This gorgeous unit features soaring 9' ceilings, beautiful laminate in the living and bedroom, tile flooring in the kitchen and bathroom, a built-in desk, in-suite laundry, titled parking, extra titled storage and a spacious balcony. You will enjoy the stylish kitchen, upgraded BOSCH ceramic stove top and a built-in oven. The spacious master bedroom leads you into a walk-through closet and a large Jack and Jill bathroom. The complex includes a gym, picnic area and visitor parking. All of these in walking distance of all the shops, restaurants and banks in the Aspen area and minutes drive to the LRT station.
Location
Province AB
County Calgary
Area Cal Zone W
Zoning M-1 d110
Direction SW
Rooms
Basement None
Interior
Interior Features Breakfast Bar, High Ceilings, Open Floorplan
Heating Baseboard, Natural Gas
Cooling None
Flooring Laminate, Tile
Appliance Built-In Oven, Dishwasher, Electric Cooktop, Microwave Hood Fan, Refrigerator, Washer/Dryer Stacked, Window Coverings
Laundry In Unit
Exterior
Parking Features Titled, Underground
Garage Spaces 1.0
Garage Description Titled, Underground
Community Features Park, Playground, Shopping Nearby
Amenities Available Elevator(s), Fitness Center, Party Room, Recreation Room, Secured Parking, Storage, Visitor Parking
Roof Type Asphalt Shingle
Porch Balcony(s)
Exposure NE
Total Parking Spaces 1
Building
Lot Description Landscaped, Views
Story 3
Foundation Poured Concrete
Architectural Style Low-Rise(1-4)
Level or Stories Single Level Unit
Structure Type Stone,Stucco,Wood Frame
Others
HOA Fee Include Heat,Insurance,Parking,Professional Management,Reserve Fund Contributions,Snow Removal,Water
Restrictions Easement Registered On Title,Pet Restrictions or Board approval Required,Utility Right Of Way
Ownership Private
Pets Allowed Restrictions
Read Less



