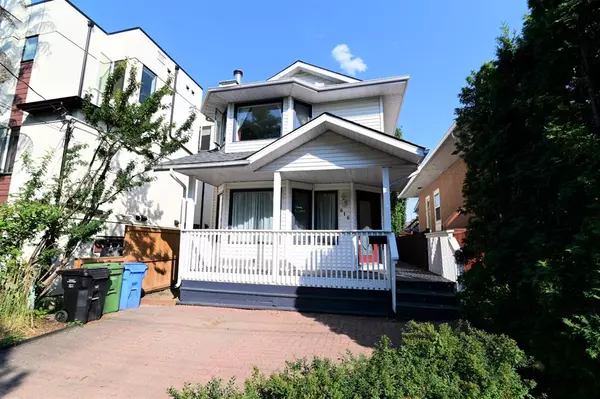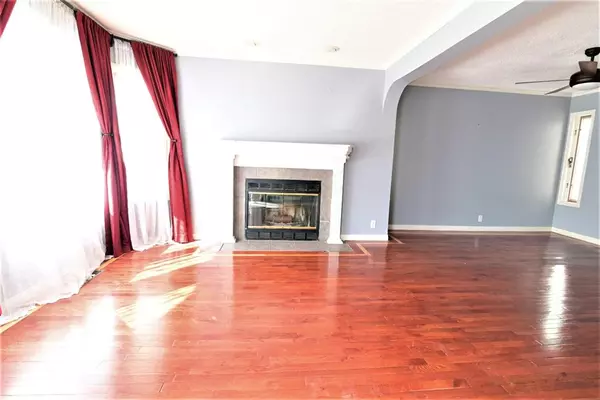For more information regarding the value of a property, please contact us for a free consultation.
616 2 ST NE Calgary, AB T2E 3G1
Want to know what your home might be worth? Contact us for a FREE valuation!

Our team is ready to help you sell your home for the highest possible price ASAP
Key Details
Sold Price $557,000
Property Type Single Family Home
Sub Type Detached
Listing Status Sold
Purchase Type For Sale
Square Footage 1,535 sqft
Price per Sqft $362
Subdivision Crescent Heights
MLS® Listing ID A1219314
Sold Date 02/25/23
Style 2 Storey
Bedrooms 4
Full Baths 2
Half Baths 1
Originating Board Calgary
Year Built 1990
Annual Tax Amount $3,381
Tax Year 2021
Lot Size 2,626 Sqft
Acres 0.06
Property Description
This location in trendy Crescent Heights is hard to beat! When you first enter, you are greeted with an open and cozy living and dining room space that offers a bay window, a wood-burning fireplace with a log lighter, and hardwood floors - perfect for entertaining. The bright and recently renovated kitchen offers endless kitchen storage with custom-installed Columbia cabinets that go to the ceiling, beautifully marbled quartz countertops, stainless steel appliances, and a bright eating area. Upstairs there are 3 good size bedrooms and 4 pc bathrooms. The basement has a nice-sized family room, a bedroom with a 3 pc bathroom, and a laundry area. The backyard includes multiple trees and shrubs, a shed, and a nicely sized deck for backyard BBQs. There is a driveway with lots of parking out front. *THE LAND SET-UP DOES NOT ALLOW FOR A GARAGE TO BE BUILT* It is Conveniently located a short walk from Rotary Park which includes an off-leash dog park, splash park, playground, tennis courts, lawn bowling, and Calgary's most famous view. Downtown and the river pathways are easily accessible by foot or bike.
Location
Province AB
County Calgary
Area Cal Zone Cc
Zoning RM-2
Direction W
Rooms
Basement Finished, Full
Interior
Interior Features Granite Counters, Kitchen Island, No Smoking Home
Heating Forced Air, Natural Gas
Cooling None
Flooring Carpet, Laminate
Fireplaces Number 1
Fireplaces Type Insert, Living Room, Wood Burning
Appliance Dishwasher, Electric Stove, Freezer, Microwave Hood Fan, Refrigerator, Washer/Dryer
Laundry Lower Level
Exterior
Parking Features Off Street, Parking Pad
Garage Description Off Street, Parking Pad
Fence Fenced
Community Features Sidewalks, Street Lights
Utilities Available Cable Internet Access, Electricity Available, Garbage Collection, High Speed Internet Available, Sewer Connected, Water Available
Roof Type Asphalt Shingle
Porch Deck
Lot Frontage 25.89
Exposure W
Total Parking Spaces 1
Building
Lot Description Front Yard, Low Maintenance Landscape, Landscaped, Level, Street Lighting, Rectangular Lot
Foundation Poured Concrete
Sewer Public Sewer
Water Public
Architectural Style 2 Storey
Level or Stories Two
Structure Type Vinyl Siding,Wood Frame
Others
Restrictions None Known
Tax ID 64476821
Ownership Private
Read Less



