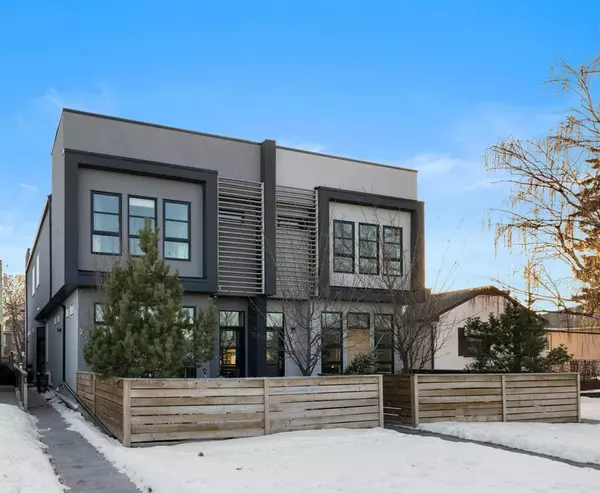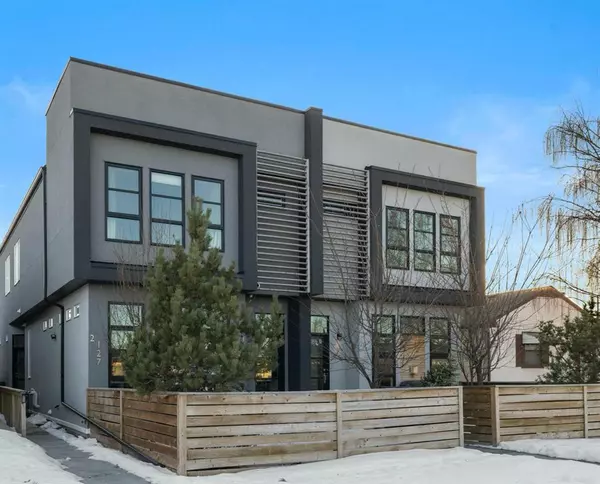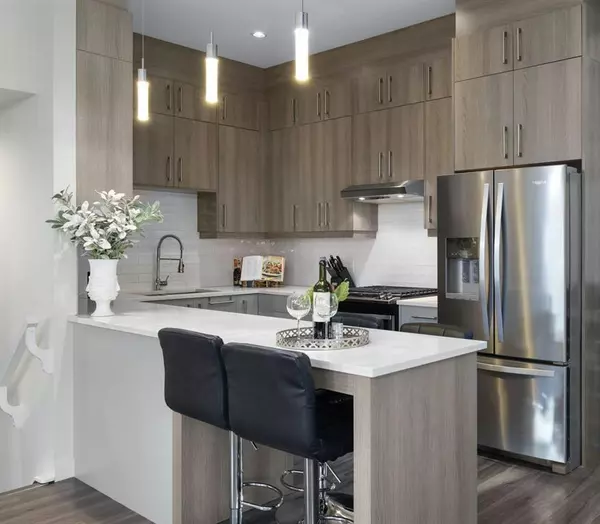For more information regarding the value of a property, please contact us for a free consultation.
127 24 AVE NE #2 Calgary, AB T2E 1W7
Want to know what your home might be worth? Contact us for a FREE valuation!

Our team is ready to help you sell your home for the highest possible price ASAP
Key Details
Sold Price $535,000
Property Type Townhouse
Sub Type Row/Townhouse
Listing Status Sold
Purchase Type For Sale
Square Footage 1,278 sqft
Price per Sqft $418
Subdivision Tuxedo Park
MLS® Listing ID A2018915
Sold Date 02/25/23
Style 2 Storey
Bedrooms 3
Full Baths 3
Half Baths 1
Condo Fees $300
Originating Board Calgary
Year Built 2016
Annual Tax Amount $3,646
Tax Year 2022
Property Description
***Luxurious modern inner-city living - You don't want to miss this gorgeous townhome located in the sought after community of Tuxedo Park! Just a short 5 minute drive or 15 minute cycle to downtown. This home offers almost 1900 square feet of total living space, with 3 bedrooms and 3.5 bathrooms. As you walk through the front door you are greeted by an open floor plan with soaring 10ft ceilings and tons of natural light. Features include luxury lighting, Air conditioning, a single car garage at your back door, double primary bedrooms, a chef's kitchen with custom cabinetry, a floor to ceiling gas fireplace, vaulted ceilings and much much more. The main floor offers a large dining area for entertaining, tons of windows, a kitchen with 2-tone(grey and wood grain) cabinets, an upgraded gas range and a water/ice line fridge, white quartz countertops, stainless steel appliances and a gorgeous half bath located. Upstairs you will be captivated by a stunning staircase with a skylight and a soaring primary retreat with an ensuite including a huge glass shower, tub, lavish tile, a beautiful vanity area with a full wall mirror, heated floors and double sinks. Down the hall is another spacious bedroom with an ensuite. Convenient upper floor laundry adds to the convenience. The fully finished basement features a large rec room with 9ft ceilings, a gorgeous wet bar and a 3rd large bedroom (or terrific gym/office area) & 3rd full bathroom. Out back is a south facing (lots of light) and a private fenced oasis. This amazing location is so close to downtown, parks, schools, shopping, SAIT, transportation arteries, sensational restaurants and much more. Homes like this in Tuxedo Park don't come up often and go fast - book your showing today!!!
Location
Province AB
County Calgary
Area Cal Zone Cc
Zoning M-c1
Direction N
Rooms
Other Rooms 1
Basement Finished, Full
Interior
Interior Features Bar, Breakfast Bar, Built-in Features, Chandelier, Closet Organizers, Double Vanity, High Ceilings, Kitchen Island, Open Floorplan, Skylight(s), Soaking Tub, Stone Counters, Storage, Vaulted Ceiling(s), Walk-In Closet(s)
Heating Fireplace(s), Forced Air, Natural Gas
Cooling Central Air
Flooring Carpet, Laminate, Tile
Fireplaces Number 1
Fireplaces Type Gas, Living Room, Mantle
Appliance Central Air Conditioner, Dishwasher, Dryer, Garage Control(s), Gas Range, Microwave, Range Hood, Refrigerator, Washer, Window Coverings
Laundry Upper Level
Exterior
Parking Features Garage Door Opener, Single Garage Detached
Garage Spaces 1.0
Garage Description Garage Door Opener, Single Garage Detached
Fence Fenced
Community Features Golf, Park, Schools Nearby, Playground, Sidewalks, Street Lights, Shopping Nearby
Amenities Available Snow Removal
Roof Type Asphalt,Asphalt Shingle
Porch Enclosed, Patio
Lot Frontage 50.0
Exposure S
Total Parking Spaces 1
Building
Lot Description Back Lane, Street Lighting, Underground Sprinklers, Other, Treed
Foundation Poured Concrete
Architectural Style 2 Storey
Level or Stories Two
Structure Type Stucco,Wood Frame
Others
HOA Fee Include Common Area Maintenance,Insurance,Reserve Fund Contributions,Snow Removal
Restrictions None Known
Tax ID 76500730
Ownership Private,REALTOR®/Seller; Realtor Has Interest
Pets Allowed Yes
Read Less



