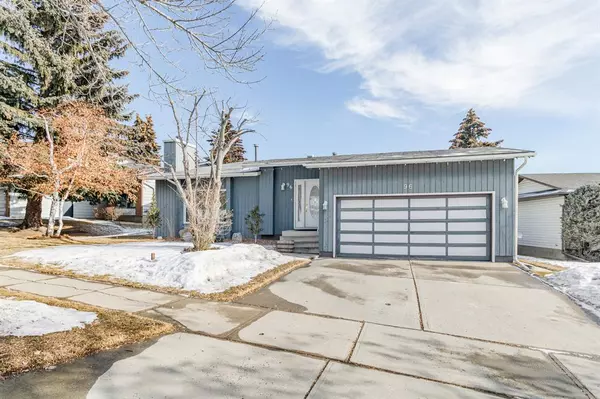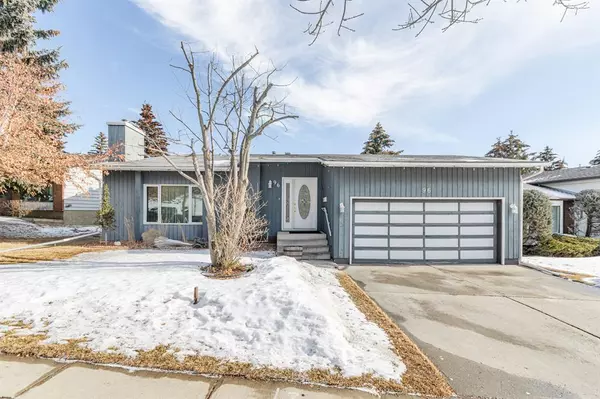For more information regarding the value of a property, please contact us for a free consultation.
96 Edgedale DR NW Calgary, AB T3A 2R4
Want to know what your home might be worth? Contact us for a FREE valuation!

Our team is ready to help you sell your home for the highest possible price ASAP
Key Details
Sold Price $728,000
Property Type Single Family Home
Sub Type Detached
Listing Status Sold
Purchase Type For Sale
Square Footage 1,903 sqft
Price per Sqft $382
Subdivision Edgemont
MLS® Listing ID A2025373
Sold Date 02/26/23
Style 4 Level Split
Bedrooms 4
Full Baths 3
HOA Fees $1/ann
HOA Y/N 1
Originating Board Calgary
Year Built 1979
Annual Tax Amount $3,560
Tax Year 2022
Lot Size 6,619 Sqft
Acres 0.15
Property Description
This is a great opportunity to own a well-cared for home in the desirable community of Edgemont. It features a beautifully renovated kitchen with very well thought out functionality. There is plenty of natural light throughout this home from its many triple pane windows and newer patio doors. The square footage on 4 levels is ideal for a family. It also boasts a lovely no maintenance deck overlooking a park-like 6619 square foot lot, offering a peaceful outdoor space to relax. The natural beauty of Edgemont is highly desired. There is plenty of shopping and restaurant's close by. The community is home to several sports fields, tennis courts, and an indoor hockey rink, providing residents with plenty of opportunities to stay active and engage in sports. Edgemont is known for its safe and friendly environment, making it a great place for families and individuals of all ages to call home.
Location
Province AB
County Calgary
Area Cal Zone Nw
Zoning R-C1
Direction W
Rooms
Basement Finished, Full
Interior
Interior Features Central Vacuum
Heating Fireplace(s)
Cooling None
Flooring Carpet
Fireplaces Number 2
Fireplaces Type Wood Burning
Appliance Dishwasher, Dryer, Electric Stove, Garage Control(s), Microwave Hood Fan, Refrigerator, Washer, Window Coverings
Laundry Laundry Room
Exterior
Parking Features Double Garage Attached
Garage Spaces 2.0
Garage Description Double Garage Attached
Fence Fenced
Community Features Park, Schools Nearby, Playground, Shopping Nearby
Amenities Available Other
Roof Type Asphalt Shingle
Porch Deck
Lot Frontage 72.31
Total Parking Spaces 4
Building
Lot Description Back Lane, Cleared, Fruit Trees/Shrub(s), Garden, Reverse Pie Shaped Lot, Landscaped
Foundation Poured Concrete
Architectural Style 4 Level Split
Level or Stories 4 Level Split
Structure Type Wood Siding
Others
Restrictions None Known
Tax ID 76363937
Ownership Other
Read Less



