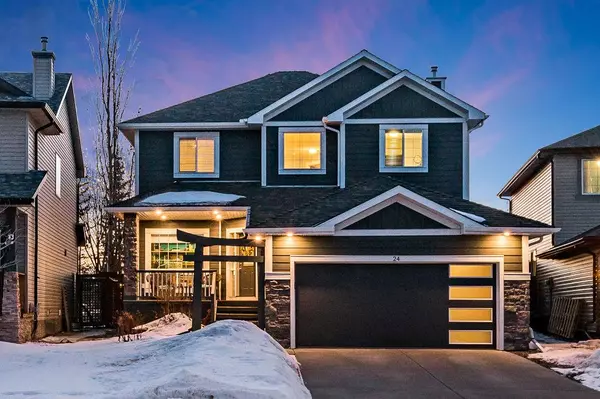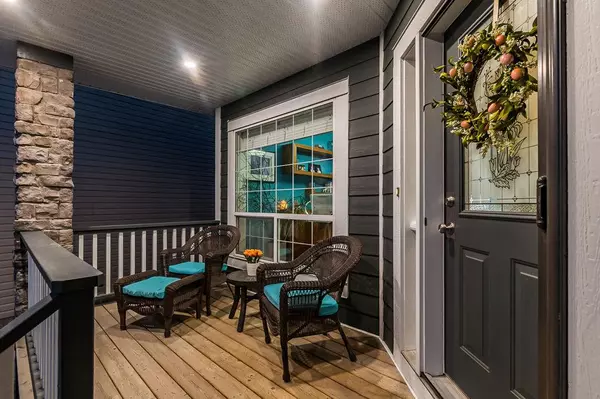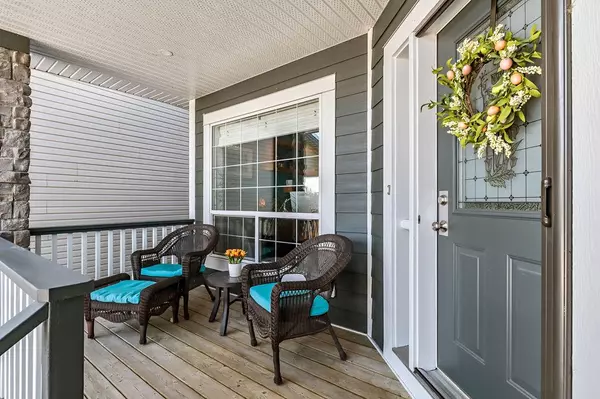For more information regarding the value of a property, please contact us for a free consultation.
24 Chapman TER SE Calgary, AB T2X 3R2
Want to know what your home might be worth? Contact us for a FREE valuation!

Our team is ready to help you sell your home for the highest possible price ASAP
Key Details
Sold Price $791,500
Property Type Single Family Home
Sub Type Detached
Listing Status Sold
Purchase Type For Sale
Square Footage 2,141 sqft
Price per Sqft $369
Subdivision Chaparral
MLS® Listing ID A2025563
Sold Date 02/26/23
Style 2 Storey
Bedrooms 3
Full Baths 3
Half Baths 1
HOA Fees $28/ann
HOA Y/N 1
Originating Board Calgary
Year Built 2000
Annual Tax Amount $3,767
Tax Year 2022
Lot Size 5,231 Sqft
Acres 0.12
Property Description
PREMIUM LOCATION backing onto large treed greenspace/St. Sebastian K-6 School and on one of the best child safe cul-de-sacs in Lake Chaparral with lots of extra parking (a rare find in cul-de-sacs). Watch the kids walk to school only minutes away. 3 minutes walking to Fish Creek Park and just a stone's throw to lake entrance. Gorgeous curb appeal with east facing verandah, perfect for morning coffee in the rising sun. The well thought out open floor plan has great sized rooms, wide hallways, a conveniently located main floor office with custom built in walnut & cherry wood desk cabinetry & shelving, an extra large pantry with 2nd fridge and lots of storage, 2nd floor flex room (possible 4th bedroom), spacious primary suite overlooking beautiful park area, relaxing ensuite with custom floating double vanity, custom shower (fully renovated in 2019), main bath with custom floating vanity & shower (2019), fully finished basement, newer back fence, roof replaced with high quality Legacy class 4 hail impact rating (2013), all new Hardie Board, Smart Board, eavestroughs, fascia, soffits, downspouts, exterior recessed lighting (2022) and garage door (2021). This stylish 2 storey home also has walnut hardwood throughout main floor, newer carpeting upstairs, new R/O water system (2022), over 500 sq ft of WEST FACING decking & pergola. 20' x 23' double garage has newer epoxy floor. Same owners for 20 years! Locations like this don't come up often!
Location
Province AB
County Calgary
Area Cal Zone S
Zoning R-1
Direction E
Rooms
Other Rooms 1
Basement Finished, Full
Interior
Interior Features Closet Organizers, Double Vanity, Kitchen Island, No Smoking Home, Open Floorplan, Pantry, Soaking Tub, Stone Counters, Storage, Walk-In Closet(s)
Heating Fireplace(s), Forced Air, Natural Gas
Cooling Central Air
Flooring Carpet, Ceramic Tile, Cork, Hardwood
Fireplaces Number 1
Fireplaces Type Gas, Living Room, Mantle, Stone
Appliance Built-In Oven, Central Air Conditioner, Dishwasher, Dryer, Garage Control(s), Garburator, Humidifier, Induction Cooktop, Microwave, Oven-Built-In, Range Hood, Refrigerator, Washer, Window Coverings
Laundry Main Level
Exterior
Parking Features Double Garage Attached, Garage Door Opener
Garage Spaces 2.0
Garage Description Double Garage Attached, Garage Door Opener
Fence Fenced
Community Features Fishing, Gated, Lake, Park, Schools Nearby, Playground, Tennis Court(s), Shopping Nearby
Amenities Available Other
Roof Type Asphalt Shingle
Porch Deck, Front Porch, Pergola
Lot Frontage 37.96
Total Parking Spaces 2
Building
Lot Description Backs on to Park/Green Space, No Neighbours Behind, Irregular Lot, Landscaped
Foundation Poured Concrete
Architectural Style 2 Storey
Level or Stories Two
Structure Type Composite Siding,Stone,Wood Frame
Others
Restrictions None Known
Tax ID 76349415
Ownership Private
Read Less
GET MORE INFORMATION




