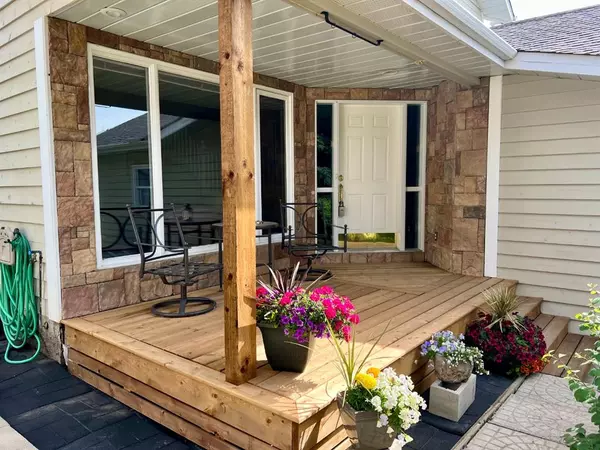For more information regarding the value of a property, please contact us for a free consultation.
52 Woodhaven RD SW Calgary, AB T2W 5P9
Want to know what your home might be worth? Contact us for a FREE valuation!

Our team is ready to help you sell your home for the highest possible price ASAP
Key Details
Sold Price $595,000
Property Type Single Family Home
Sub Type Detached
Listing Status Sold
Purchase Type For Sale
Square Footage 2,162 sqft
Price per Sqft $275
Subdivision Woodbine
MLS® Listing ID A2020899
Sold Date 02/27/23
Style 2 Storey
Bedrooms 5
Full Baths 3
Half Baths 1
Originating Board Calgary
Year Built 1987
Annual Tax Amount $3,628
Tax Year 2022
Lot Size 5,425 Sqft
Acres 0.12
Property Description
Welcome to this incredible 4 bedroom 2 storey home located on a quiet family friendly street steps to schools and Fish Creek Park with easy access to the SW portion of the Ring Road. As you enter you will immediately be greeted with an open and airy space that's showered in natural light through the abundance of main floor windows. A formal living room provides a great space for reading a book or entertaining guests. The back of the home is finished in new hardwood floors and a cozy family room with a center wood burning fireplace wrapped in brick provides the perfect spot on those cold winter nights. The central kitchen features a large island finished in white quartz, loads of counter and cabinet space and a wonderful breakfast nook with vaulted ceiling that is wrapped in windows and provides a great place to enjoy your morning coffee. Off the breakfast nook is access to your oversized backyard that is beautifully landscaped with an upper deck and lower patio area. You're going to love summer nights in your new backyard! The formal dining room sits adjacent to the kitchen and allows for large family gatherings or holiday meals. Upstairs there's a total of 4 bedrooms including a gorgeous front master bedroom complete with built-ins and a magnificent 5 piece spa like ensuite completely renovated with dual sinks, heated tile floors, jetted corner tub and a luxurious steam shower. The remaining three bedrooms are all a really good size and span the entire north side of the home and the 4 piece kids bathroom is also completely renovated with heated floors to keep the little ones' toes warm. But that's not all!! A fully finished basement provides even more space for the growing family with an oversized rec room, 5th bedroom and 3 piece bathroom. A double detached garage provides warmth and security to your vehicles all year long and the new roof, furnace and electrical panel makes sure all the major expenses are already done! All this in the mature and desirable community of Woodbine with schools, shops, restaurants, Costco and so much more! A must see!
Location
Province AB
County Calgary
Area Cal Zone S
Zoning R-C1
Direction S
Rooms
Other Rooms 1
Basement Finished, Full
Interior
Interior Features Built-in Features, Ceiling Fan(s), Double Vanity, Kitchen Island, Steam Room, Stone Counters
Heating Forced Air, Natural Gas
Cooling None
Flooring Carpet, Ceramic Tile, Hardwood, Linoleum
Fireplaces Number 1
Fireplaces Type Brick Facing, Family Room, Mantle, Wood Burning
Appliance Dishwasher, Dryer, Electric Stove, Garage Control(s), Microwave Hood Fan, Refrigerator, Washer, Window Coverings
Laundry Main Level
Exterior
Parking Features Double Garage Attached, Driveway, Garage Door Opener
Garage Spaces 2.0
Garage Description Double Garage Attached, Driveway, Garage Door Opener
Fence Fenced
Community Features Park, Schools Nearby, Playground, Sidewalks, Street Lights, Tennis Court(s), Shopping Nearby
Roof Type Asphalt Shingle
Porch Deck, Front Porch
Lot Frontage 45.93
Total Parking Spaces 4
Building
Lot Description Back Yard, Few Trees, Garden, Landscaped, Street Lighting, Rectangular Lot
Foundation Wood
Architectural Style 2 Storey
Level or Stories Two
Structure Type Wood Frame,Wood Siding
Others
Restrictions Utility Right Of Way
Tax ID 76402234
Ownership Private
Read Less



