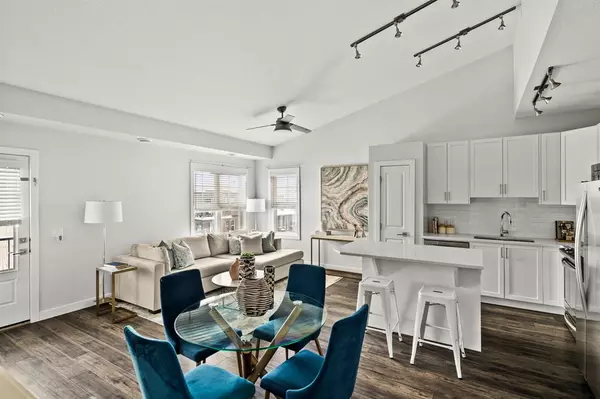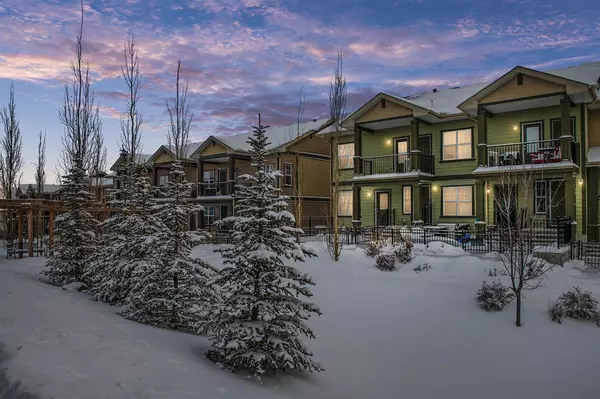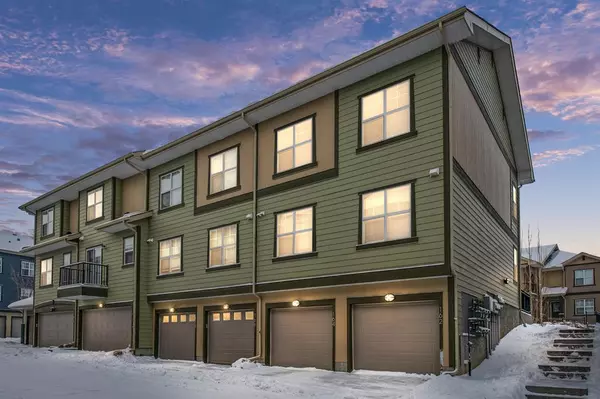For more information regarding the value of a property, please contact us for a free consultation.
164 Evanscrest GDNS NW Calgary, AB T3P 0S1
Want to know what your home might be worth? Contact us for a FREE valuation!

Our team is ready to help you sell your home for the highest possible price ASAP
Key Details
Sold Price $320,000
Property Type Townhouse
Sub Type Row/Townhouse
Listing Status Sold
Purchase Type For Sale
Square Footage 826 sqft
Price per Sqft $387
Subdivision Evanston
MLS® Listing ID A2027334
Sold Date 02/27/23
Style Bungalow
Bedrooms 2
Full Baths 1
Condo Fees $176
Originating Board Calgary
Year Built 2015
Annual Tax Amount $1,687
Tax Year 2022
Property Description
This is the only townhouse on the market under $300k in Evanston! Looking to live in a bungalow style townhouse complete with an attached garage? What about with central air conditioning, vaulted ceilings and facing the courtyard? Welcome to this 2 bedroom, 1 bathroom home. The open concept living is elevated by the vaulted ceiling and being a corner unit - there are windows on 3 sides of this property. The upgraded kitchen offers stainless steel appliances, gleaming white cabinetry, quartz counters, an eat up island and pantry. The airy living room and dining area invites entertaining, movie nights and memories. In the summer months, head out onto the covered balcony and enjoy the view of the courtyard and fresh air. Back inside, the primary bedroom offers a generous walk-in closet. The second bedroom, along with a 4 piece washroom and laundry complete this level. The lower level connects to the single attached garage and there is additional storage space that can be traditional storage or created to be a boot room. Great value with this home and in this competitive market - you will want to book your showing ASAP.
Location
Province AB
County Calgary
Area Cal Zone N
Zoning M-1
Direction N
Rooms
Basement Crawl Space, Partial
Interior
Interior Features Ceiling Fan(s), Central Vacuum, High Ceilings, Kitchen Island, No Smoking Home, Open Floorplan, Pantry, Stone Counters, Track Lighting, Vaulted Ceiling(s), Vinyl Windows, Walk-In Closet(s)
Heating Forced Air, Natural Gas
Cooling Central Air
Flooring Carpet, Ceramic Tile, Laminate
Appliance Central Air Conditioner, Dishwasher, Electric Range, Garage Control(s), Microwave Hood Fan, Refrigerator, Washer/Dryer, Window Coverings
Laundry In Bathroom, In Unit
Exterior
Parking Features Garage Door Opener, Garage Faces Rear, Insulated, Owned, Secured, Single Garage Attached
Garage Spaces 1.0
Garage Description Garage Door Opener, Garage Faces Rear, Insulated, Owned, Secured, Single Garage Attached
Fence Fenced
Community Features Park, Schools Nearby, Playground, Sidewalks, Street Lights, Shopping Nearby
Amenities Available Snow Removal, Trash, Visitor Parking
Roof Type Asphalt Shingle
Porch Balcony(s), Front Porch, Patio
Exposure N
Total Parking Spaces 1
Building
Lot Description Back Lane, Low Maintenance Landscape, Landscaped
Story 2
Foundation Poured Concrete
Architectural Style Bungalow
Level or Stories One
Structure Type Composite Siding,Wood Frame
Others
HOA Fee Include Common Area Maintenance,Insurance,Maintenance Grounds,Professional Management,Reserve Fund Contributions,Snow Removal,Trash
Restrictions Board Approval,Pet Restrictions or Board approval Required
Ownership Private
Pets Allowed Restrictions, Yes
Read Less
GET MORE INFORMATION




