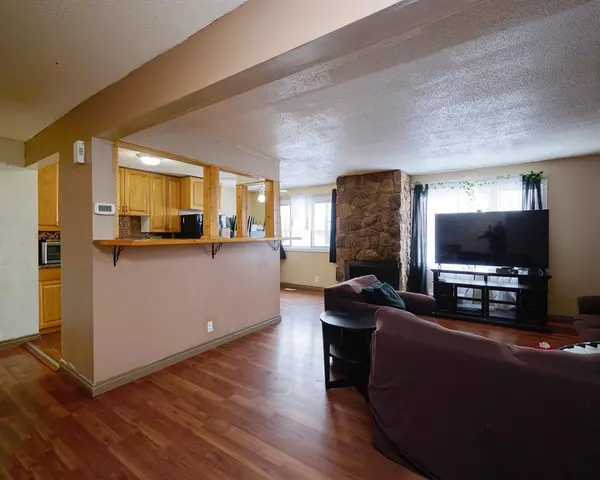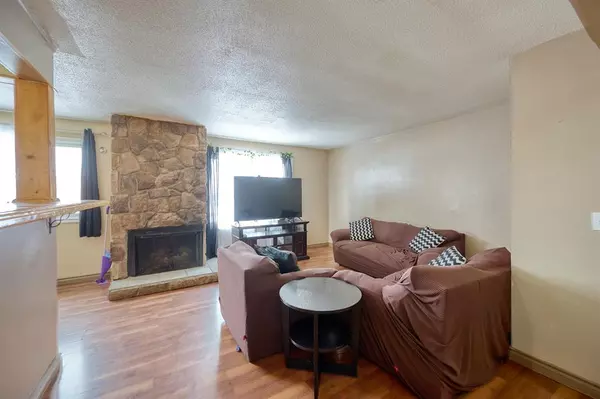For more information regarding the value of a property, please contact us for a free consultation.
527 64 AVE NE #2 Calgary, AB T2K 5M7
Want to know what your home might be worth? Contact us for a FREE valuation!

Our team is ready to help you sell your home for the highest possible price ASAP
Key Details
Sold Price $240,000
Property Type Townhouse
Sub Type Row/Townhouse
Listing Status Sold
Purchase Type For Sale
Square Footage 1,069 sqft
Price per Sqft $224
Subdivision Thorncliffe
MLS® Listing ID A2026573
Sold Date 02/27/23
Style 2 Storey
Bedrooms 3
Full Baths 1
Half Baths 1
Originating Board Calgary
Year Built 1975
Annual Tax Amount $1,472
Tax Year 2022
Property Description
This FANTASTIC townhouse is an excellent opportunity to own an affordable and well-maintained home with NO CONDO FEES. The exterior of the house has been UPDATED with a NEW roof, all NEWER windows, siding, soffits, eaves, and additionally NEWER hot water tank.
The main floor features a SPACIOUS kitchen with ample cabinet space, a dining area perfect for family meals or entertaining guests, LAMINATE floors for easy maintenance, and a convenient bathroom. The large living room with a COZY FIREPLACE is perfect for relaxing on a cold winter evening, and the patio doors that lead to your large FENCED yard provide plenty of natural light.
Upstairs, you'll find three bedrooms and a full bathroom, providing AMPLE space for a growing family or hosting guests. The unspoiled basement offers ENDLESS possibilities for customization to fit your personal style and needs.
This townhouse is situated in an EXCELLENT location within walking distance to many amenities, including a grocery store, restaurants, and more. It is also conveniently located near transit, schools, parks, and major roadways, making it an ideal location for those who value accessibility.
INCREDIBLE value awaits with this move-in ready townhouse, boasting updates, a SPACIOUS layout, and a FANTASTIC location. Don't miss out on the opportunity to make it your own.
Location
Province AB
County Calgary
Area Cal Zone N
Zoning M-C1
Direction N
Rooms
Basement Full, Unfinished
Interior
Interior Features No Animal Home, No Smoking Home, Storage
Heating Forced Air
Cooling None
Flooring Laminate
Fireplaces Number 1
Fireplaces Type Wood Burning
Appliance Dishwasher, Electric Stove, Refrigerator, Washer/Dryer, Window Coverings
Laundry In Unit
Exterior
Parking Features Stall
Garage Description Stall
Fence Partial
Community Features Park, Schools Nearby, Sidewalks, Street Lights, Shopping Nearby
Amenities Available None
Roof Type Tar/Gravel
Porch None
Exposure N
Total Parking Spaces 1
Building
Lot Description City Lot
Foundation Poured Concrete
Architectural Style 2 Storey
Level or Stories Two
Structure Type Stucco,Wood Frame,Wood Siding
Others
HOA Fee Include See Remarks
Restrictions None Known
Ownership Private
Pets Allowed Yes
Read Less



