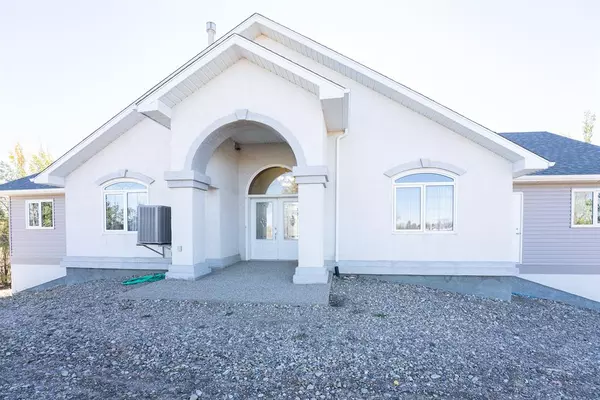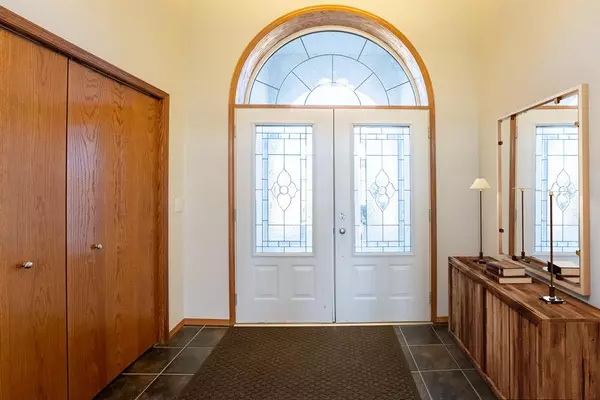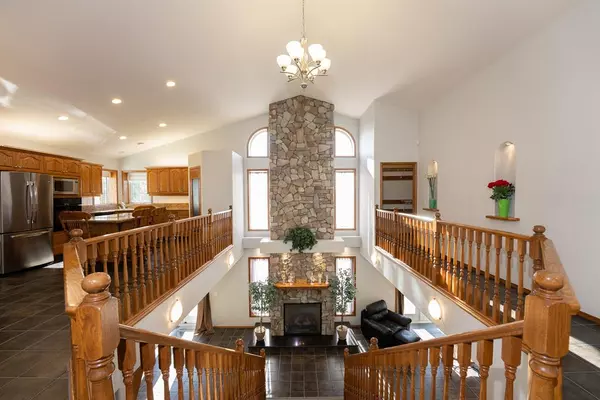For more information regarding the value of a property, please contact us for a free consultation.
1798 30 AVE Coaldale, AB T1M1R1
Want to know what your home might be worth? Contact us for a FREE valuation!

Our team is ready to help you sell your home for the highest possible price ASAP
Key Details
Sold Price $575,000
Property Type Single Family Home
Sub Type Detached
Listing Status Sold
Purchase Type For Sale
Square Footage 3,385 sqft
Price per Sqft $169
MLS® Listing ID A2011006
Sold Date 02/27/23
Style 2 Storey
Bedrooms 4
Full Baths 3
Originating Board Lethbridge and District
Year Built 2003
Annual Tax Amount $5,808
Tax Year 2021
Lot Size 1.040 Acres
Acres 1.04
Property Description
Welcome to this beautiful custom built home on 1.04 acres, nothing was overlooked! Some of the features include; ICF construction including the walls, in-floor heating, central air conditioning, elevator shaft spanning all three levels, two electrical panels, 7 heating zones, , wired for an alarm system with door sensors, black onyx gas fireplace, two attached garages, with gas bbq hookup in the east garage. The primary suite has a sitting room that could also be used as an office, the ensuite has a large shower that is wheelchair accessible, laundry with a second door to make the space usable from the main living space or the ensuite.
Beautiful large staircase that leads downstairs to the black onyx fireplace, games room with a wet bar and plenty of counter/cupboard space, rec room and another large room with built in bookcases. But wait... there's more... the basement has plenty more space for your future development, and a massive cold storage room. Don't let this one slip by, call your favorite realtor today!
Location
Province AB
County Lethbridge County
Zoning R1A
Direction E
Rooms
Other Rooms 1
Basement Full, Unfinished
Interior
Interior Features Kitchen Island, Pantry, Walk-In Closet(s), Wet Bar
Heating In Floor, Forced Air
Cooling Central Air
Flooring Carpet, Linoleum, Tile
Fireplaces Number 1
Fireplaces Type Gas
Appliance Built-In Oven, Central Air Conditioner, Dishwasher, Dryer, Refrigerator, Washer
Laundry Upper Level
Exterior
Parking Features Quad or More Attached, RV Access/Parking
Garage Description Quad or More Attached, RV Access/Parking
Fence None
Community Features Golf, Schools Nearby, Shopping Nearby
Roof Type Asphalt Shingle
Porch None
Total Parking Spaces 4
Building
Lot Description Landscaped, Private, Treed
Foundation ICF Block
Architectural Style 2 Storey
Level or Stories Two
Structure Type Stucco
Others
Restrictions None Known
Tax ID 56222455
Ownership Other
Read Less



