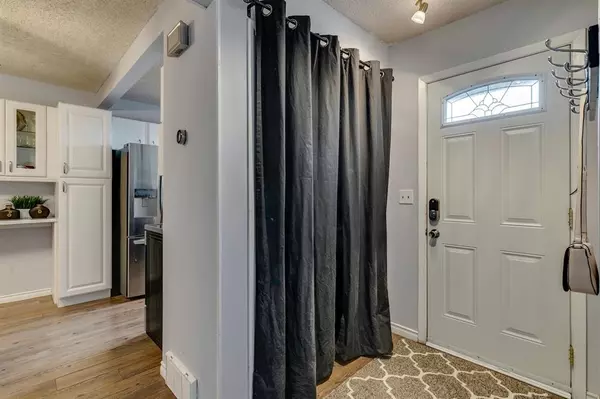For more information regarding the value of a property, please contact us for a free consultation.
740 Bracewood DR SW #40 Calgary, AB T2W 3N3
Want to know what your home might be worth? Contact us for a FREE valuation!

Our team is ready to help you sell your home for the highest possible price ASAP
Key Details
Sold Price $280,000
Property Type Townhouse
Sub Type Row/Townhouse
Listing Status Sold
Purchase Type For Sale
Square Footage 948 sqft
Price per Sqft $295
Subdivision Braeside
MLS® Listing ID A2024173
Sold Date 02/27/23
Style 2 Storey
Bedrooms 2
Full Baths 2
Half Baths 1
Condo Fees $354
Originating Board Calgary
Year Built 1978
Annual Tax Amount $1,562
Tax Year 2022
Property Description
Charming townhome facing a green space. Pet Friendly complex with new shingles (2019), and exterior white fencing (1.5 years old) New windows installed in 2021 on this unit with others in the complex also recently done. Owner has 3 stalls that new owner can take over (1 assigned 2 rented for $30 each/month). Laminate flooring throughout the main floor, bright living room with wood burning fireplace. The eat-in kitchen features new stainless steel appliances (dishwasher 2021, stove and fridge 2020), new backsplash, a dedicated dining space with built-in hutch maximizing storage. Main floor powder room is perfect for guests. Second floor features laminate flooring, a king-sized primary bedroom with walk-in closet, 4 piece main bathroom with ceramic tile flooring, new faucet and shower head and a second very large bedroom with ample space for king size bed and work space, plus a large closet. Finished lower level with rec room, a rare second full bathroom, laundry room with newer washer and dryer (2020) second fridge and storage. The fully fenced yard is great for dog owners, large green space fronting the unit and a playground exlcusive to residents. Smart Home carbon and smoke detectors, Yale doorbell - unlock your door from anywhere, and nest thermostat. Excellent location conveniently situated walking distance to a shopping plaza, and large park, easy access to ring road. Close proximity to community centre, Southland Leisure Centre, Express Bus Route to downtown, Glenmore Reservoir / South Glenmore Park with playgrounds, tennis courts, splash park, sailing club, and nature trails around the reservoir! Book your private viewing today!
Location
Province AB
County Calgary
Area Cal Zone S
Zoning M-C1 d100
Direction E
Rooms
Basement Finished, Full
Interior
Interior Features Built-in Features, Ceiling Fan(s), See Remarks, Vinyl Windows, Walk-In Closet(s)
Heating Forced Air, Natural Gas
Cooling None
Flooring Carpet, Laminate, Tile
Fireplaces Number 1
Fireplaces Type Wood Burning
Appliance Dishwasher, Dryer, Electric Stove, Range Hood, Refrigerator, Washer
Laundry Lower Level
Exterior
Parking Features Stall
Garage Description Stall
Fence Fenced
Community Features Park, Schools Nearby, Playground, Sidewalks, Street Lights, Shopping Nearby
Amenities Available Visitor Parking
Roof Type Asphalt Shingle
Porch Patio
Exposure E
Total Parking Spaces 3
Building
Lot Description Front Yard
Foundation Poured Concrete
Architectural Style 2 Storey
Level or Stories Two
Structure Type Vinyl Siding,Wood Frame
Others
HOA Fee Include Insurance,Professional Management,Reserve Fund Contributions,Snow Removal,Trash
Restrictions Pet Restrictions or Board approval Required
Ownership Private
Pets Allowed Restrictions
Read Less



