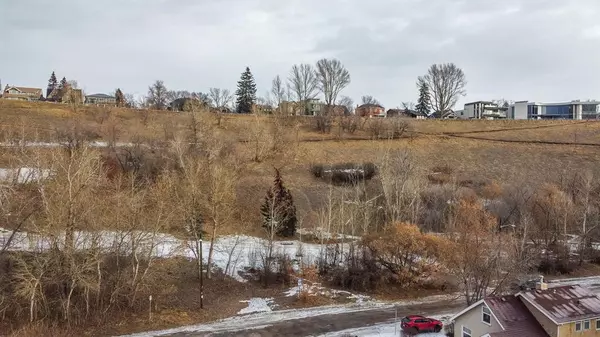For more information regarding the value of a property, please contact us for a free consultation.
939 5 ST NW Calgary, AB T2N 1R3
Want to know what your home might be worth? Contact us for a FREE valuation!

Our team is ready to help you sell your home for the highest possible price ASAP
Key Details
Sold Price $585,000
Property Type Single Family Home
Sub Type Detached
Listing Status Sold
Purchase Type For Sale
Square Footage 702 sqft
Price per Sqft $833
Subdivision Sunnyside
MLS® Listing ID A2025467
Sold Date 02/27/23
Style 1 and Half Storey
Bedrooms 2
Full Baths 1
Originating Board Calgary
Year Built 1914
Annual Tax Amount $4,297
Tax Year 2022
Lot Size 4,510 Sqft
Acres 0.1
Property Description
This is your opportunity to own an amazing property on a rare, 37.5 foot lot with West backyard in Sunnyside. Located on a quiet , tree lined street steps to McHugh Bluff and off leash park, this is a truly special location with amazing views of the Bluff. The charming 1914 house could be restored or rent the property while you plan your dream home. The current home has a functional floor plan with eat in kitchen, living room, and laundry on the main level. Upstairs is a bedroom and flex space. The basement is partially finished with another bedroom. Furnace and hot water tank are 10 years old and most windows have been replaced. A newer oversized double garage is insulated and drywalled. Did I mention the location? Surrounded by green space and bike pathways, Sunnyside is steps to all the shops and amazing restaurants Kensington. Walk or bike downtown via Prince's Island or the Peace bridge. All levels of schools are walking distance and there is great access to all parts of the City via Deerfoot, Crowchild Trail and Memorial Drive. Sunnyside is an amazing inner city neighbourhood with a strong sense of community. You will love this special location!
Location
Province AB
County Calgary
Area Cal Zone Cc
Zoning R-C2
Direction E
Rooms
Basement Full, Partially Finished
Interior
Interior Features No Animal Home, No Smoking Home
Heating Forced Air
Cooling None
Flooring Laminate, Linoleum
Appliance None
Laundry Main Level
Exterior
Parking Features Additional Parking, Alley Access, Double Garage Detached, Insulated
Garage Spaces 2.0
Garage Description Additional Parking, Alley Access, Double Garage Detached, Insulated
Fence Fenced
Community Features Park, Schools Nearby, Playground, Shopping Nearby
Roof Type Asphalt Shingle
Porch Balcony(s), Front Porch
Lot Frontage 37.5
Total Parking Spaces 2
Building
Lot Description Back Lane, Back Yard, Environmental Reserve, Flood Plain, Few Trees, Rectangular Lot, Views
Foundation Block
Architectural Style 1 and Half Storey
Level or Stories One and One Half
Structure Type Shingle Siding,Wood Frame
Others
Restrictions None Known
Tax ID 76809830
Ownership Estate Trust
Read Less



