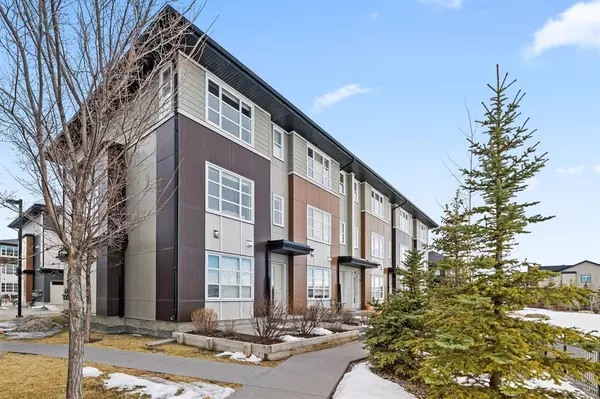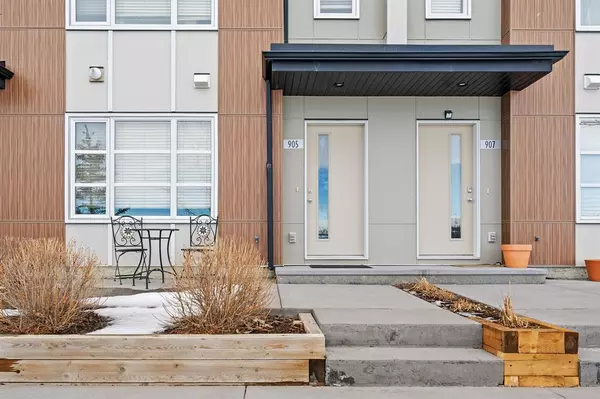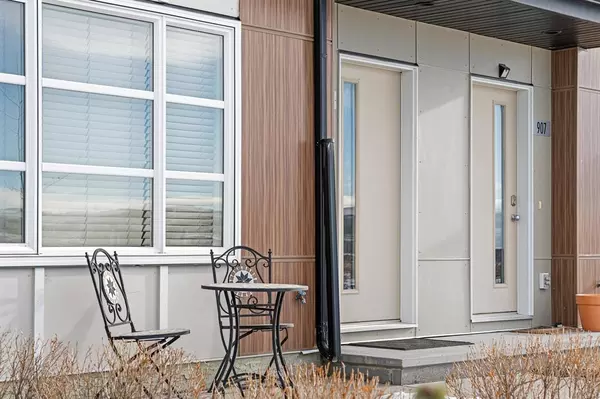For more information regarding the value of a property, please contact us for a free consultation.
905 Evansridge PARK NW Calgary, AB T3P 0N7
Want to know what your home might be worth? Contact us for a FREE valuation!

Our team is ready to help you sell your home for the highest possible price ASAP
Key Details
Sold Price $460,000
Property Type Townhouse
Sub Type Row/Townhouse
Listing Status Sold
Purchase Type For Sale
Square Footage 1,376 sqft
Price per Sqft $334
Subdivision Evanston
MLS® Listing ID A2024388
Sold Date 02/27/23
Style 3 Storey
Bedrooms 4
Full Baths 2
Half Baths 1
Condo Fees $272
Originating Board Calgary
Year Built 2014
Annual Tax Amount $2,473
Tax Year 2022
Lot Size 952 Sqft
Acres 0.02
Property Description
Views, views, views!! Enjoy million dollar views facing ravine/green space while only need to pay half of the price compare to those single house around you. Welcome to this view unit in Vantage on Evansridge! Surrounded by mother natural greenery, this 3 storey unit comes with 3+1 bedrooms, 2 & half bath, total near 1400sqft of finished space, and a double att garage. Entering from a private front patio, main floor has one bedroom (can be used as a den/office), hallway to garage and stairway to upper level. As you walk up, you will find a central kitchen with a large granite island opens to both living room and dinning room. Dark stained maple cabinets, stainless steel appliances package and a wide opened pantry will satisfied you with all your cooking needs. Enjoy beautiful ravine views from your picture window either you are in the kitchen or sitting down on the couch. Half bathroom and a balcony with gas connector finish this level. Top level provides 3 bedrooms, 2 full bath and a laundry area. Master bedroom features a spacious WIC and an upgraded ensuite with double shower. Double insulated garage fits 2 regular sized vehicles and a furnace room which can be easily accessed from inside the garage. Other highlights including Hunt Douglas window blinds and water softener. Super clean tenant lives here! Step out to ravine and lots of walking path, playgrounds...walking distance to playground, School (Our Lady Of Grace), Bus Stop plus quick access to Stoney Trail via Deerfoot, this is the place you can call it HOME! **Open house Monday Feb 20 2:30-4:00pm**
Location
Province AB
County Calgary
Area Cal Zone N
Zoning M-1 d75
Direction W
Rooms
Other Rooms 1
Basement None
Interior
Interior Features Granite Counters, Kitchen Island, No Animal Home, No Smoking Home, Open Floorplan
Heating Forced Air
Cooling None
Flooring Carpet, Ceramic Tile, Laminate
Appliance Dishwasher, Garage Control(s), Humidifier, Microwave Hood Fan, Refrigerator, Window Coverings
Laundry In Unit, Upper Level
Exterior
Parking Features Double Garage Attached, Garage Door Opener, Garage Faces Rear, Insulated, Paved
Garage Spaces 370.0
Garage Description Double Garage Attached, Garage Door Opener, Garage Faces Rear, Insulated, Paved
Fence Fenced
Community Features Park, Schools Nearby, Playground, Sidewalks, Street Lights, Shopping Nearby
Amenities Available Park, Playground, Visitor Parking
Roof Type Asphalt Shingle
Porch Patio
Lot Frontage 18.5
Exposure W
Total Parking Spaces 2
Building
Lot Description Backs on to Park/Green Space, Environmental Reserve, Few Trees, Garden, Low Maintenance Landscape, No Neighbours Behind, Views
Foundation Poured Concrete
Architectural Style 3 Storey
Level or Stories Three Or More
Structure Type Wood Frame
Others
HOA Fee Include Common Area Maintenance,Insurance,Maintenance Grounds,Professional Management,Reserve Fund Contributions,Snow Removal
Restrictions Board Approval,None Known
Tax ID 76532986
Ownership Private
Pets Allowed Call, Cats OK, Dogs OK
Read Less
GET MORE INFORMATION




