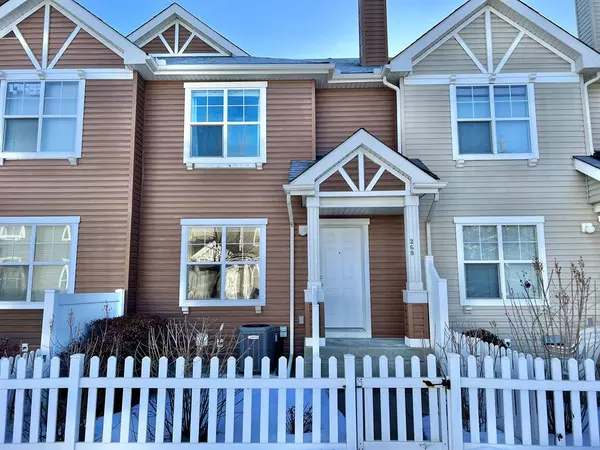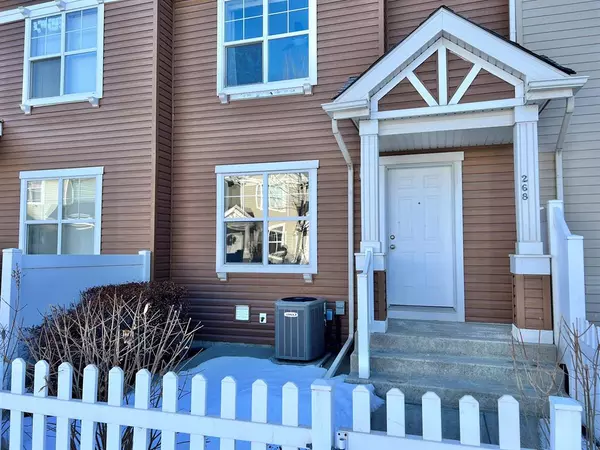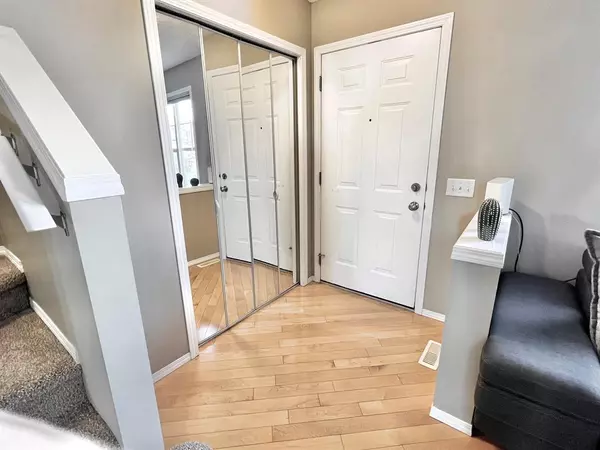For more information regarding the value of a property, please contact us for a free consultation.
268 Elgin GDNS SE Calgary, AB T2Y 2R6
Want to know what your home might be worth? Contact us for a FREE valuation!

Our team is ready to help you sell your home for the highest possible price ASAP
Key Details
Sold Price $365,000
Property Type Townhouse
Sub Type Row/Townhouse
Listing Status Sold
Purchase Type For Sale
Square Footage 1,122 sqft
Price per Sqft $325
Subdivision Mckenzie Towne
MLS® Listing ID A2025745
Sold Date 02/28/23
Style 2 Storey
Bedrooms 3
Full Baths 1
Half Baths 1
Condo Fees $305
Originating Board Calgary
Year Built 2005
Annual Tax Amount $1,855
Tax Year 2022
Property Description
Beautiful McKenzie Towne townhome with lovely front patio facing a court yard/green space. Quiet location and within walking distance to parks, shops, services and school. Great floor plan which is open and bright. 3 bedrooms and 1.5 baths. Main floor features maple hardwood flooring and the large kitchen features an island, pantry, loads of cabinetry and counter top space. Convenient patio door opens to a balcony for a bbq, plus bonus computer/work space. The upper level has a good size master bedroom with a walk-in closet, plus 2 additional bedrooms and a 4 piece bath. The lower level includes a laundry area, storage and access to the double attached garage. Other fantastic features are central air conditioning, hardwood flooring on the main floor and newer carpet in the upper level. A wonderful place to call home, and this one wont last! Book your showing today!
Location
Province AB
County Calgary
Area Cal Zone Se
Zoning M-2 d75
Direction N
Rooms
Basement Partial, Partially Finished
Interior
Interior Features Central Vacuum, Kitchen Island, No Animal Home, No Smoking Home, Vinyl Windows
Heating Forced Air, Natural Gas
Cooling Central Air
Flooring Carpet, Hardwood
Appliance Central Air Conditioner, Dishwasher, Dryer, Electric Stove, Garage Control(s), Range Hood, Refrigerator, Washer, Window Coverings
Laundry In Basement
Exterior
Parking Features Double Garage Attached
Garage Spaces 2.0
Garage Description Double Garage Attached
Fence None
Community Features Schools Nearby, Playground, Sidewalks, Shopping Nearby
Amenities Available Snow Removal, Trash, Visitor Parking
Roof Type Asphalt Shingle
Porch Front Porch
Exposure N
Total Parking Spaces 2
Building
Lot Description Other
Foundation Poured Concrete
Architectural Style 2 Storey
Level or Stories Two
Structure Type Vinyl Siding,Wood Frame
Others
HOA Fee Include Amenities of HOA/Condo,Maintenance Grounds,Professional Management,Reserve Fund Contributions
Restrictions Pet Restrictions or Board approval Required
Ownership Private
Pets Allowed Yes
Read Less



