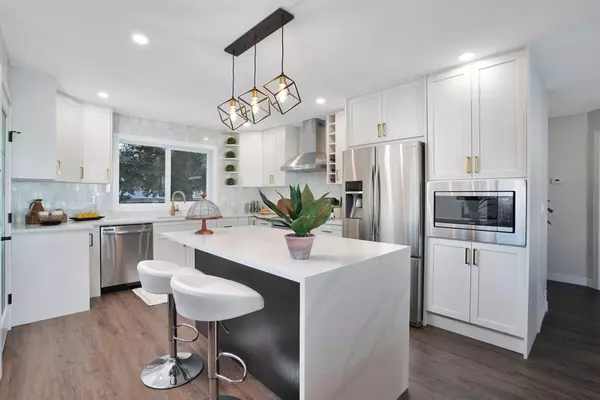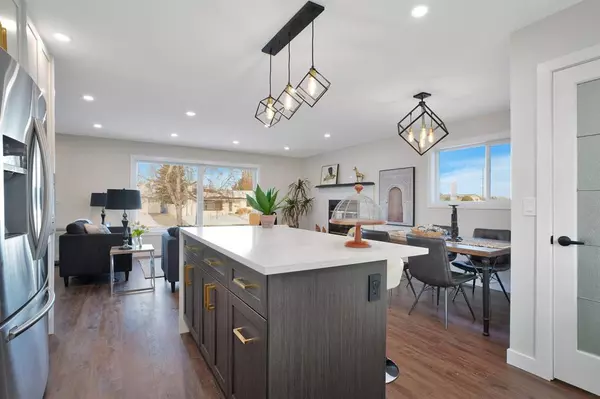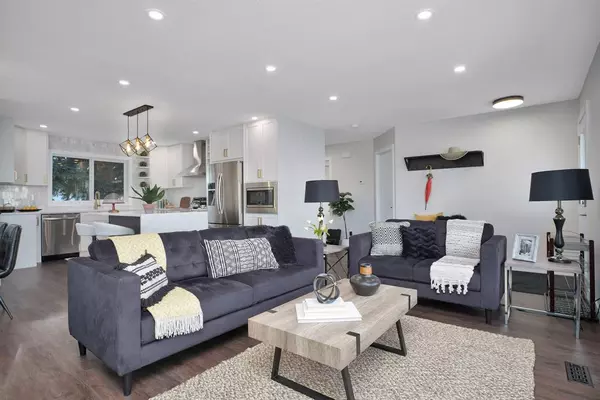For more information regarding the value of a property, please contact us for a free consultation.
51 Bettenson ST Red Deer, AB T4R 1J9
Want to know what your home might be worth? Contact us for a FREE valuation!

Our team is ready to help you sell your home for the highest possible price ASAP
Key Details
Sold Price $466,900
Property Type Single Family Home
Sub Type Detached
Listing Status Sold
Purchase Type For Sale
Square Footage 1,188 sqft
Price per Sqft $393
Subdivision Bower
MLS® Listing ID A2018809
Sold Date 02/28/23
Style Bungalow
Bedrooms 4
Full Baths 3
Half Baths 1
Originating Board Central Alberta
Year Built 1978
Annual Tax Amount $2,568
Tax Year 2022
Lot Size 6,548 Sqft
Acres 0.15
Lot Dimensions Measurement are approximate, taken from Red Deer City website
Property Description
Looking to move your family to a mature and quiet neighborhood? Attractive and spacious, this home was custom built in 1978 but now shows off its beautiful REMODEL finished in January 2023. Everything (and we mean everything!), plumbing, electrical, furnace, windows, flooring, bathrooms, siding, drywall, exterior patio - oh wait - the roof was replaced in 2014. Thoughtfully redesigned- offering your family an easy and comfortable lifestyle in the central location of Bower. Just imagine, your open concept living and kitchen space facilitates family connection, with warm evenings enjoyed by the natural wood burning fireplace. Retreat to your primary suite, complete with 2 walk-in closets, En-suite with vanity and larger walk in shower and sliding doors to your south facing back yard deck. The main floor also has a second large bedroom with a walk-in closet and 4 piece En-suite. the main floor is finished off with a 2 Pc guest bath. Downstairs you'll find more than enough space in the rec room complete with a full wet bar. This space has an entertainment area with uninterrupted space to decorate as you wish... dimmable lighting and built in shelving for electronics... can you picture your future movie nights? Another 4pc bathroom lives here, along with 2 more Bedrooms, a finished Laundry room with a full sink and with all the storage space you could hope for. Head outside where this property presents the ultimate R&R space... two tiered deck , Peaceful and idyllic, or social and entertaining? Your choice! There's also a fire pit, and mature conifers for extra privacy. All this, plus ample room to build a garage on the existing 20 X 24 Concrete pad and driveway.
Location
Province AB
County Red Deer
Zoning R1
Direction N
Rooms
Other Rooms 1
Basement Finished, Full
Interior
Interior Features Ceiling Fan(s), Granite Counters, No Animal Home, No Smoking Home, Open Floorplan, Recessed Lighting, See Remarks, Sump Pump(s), Walk-In Closet(s), Wet Bar
Heating ENERGY STAR Qualified Equipment, Fireplace(s), Forced Air, Natural Gas
Cooling None
Flooring Carpet, Vinyl
Fireplaces Number 1
Fireplaces Type Brick Facing, Glass Doors, Living Room, Mantle, Wood Burning
Appliance Bar Fridge, Electric Stove, Microwave, Range Hood, Refrigerator, Washer/Dryer
Laundry In Basement
Exterior
Parking Features Off Street, On Street, Parking Pad, Paved
Garage Description Off Street, On Street, Parking Pad, Paved
Fence Fenced
Community Features Schools Nearby, Playground, Sidewalks, Street Lights, Shopping Nearby
Roof Type Asphalt Shingle
Porch Deck, Patio
Lot Frontage 55.78
Exposure N
Total Parking Spaces 2
Building
Lot Description Back Lane, Back Yard, Corner Lot, Lawn, Treed
Foundation Wood
Architectural Style Bungalow
Level or Stories One
Structure Type Vinyl Siding,Wood Frame
Others
Restrictions None Known
Tax ID 75187779
Ownership Private
Read Less



