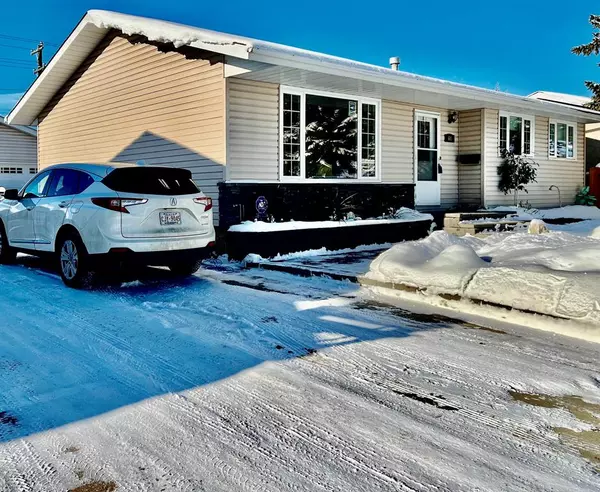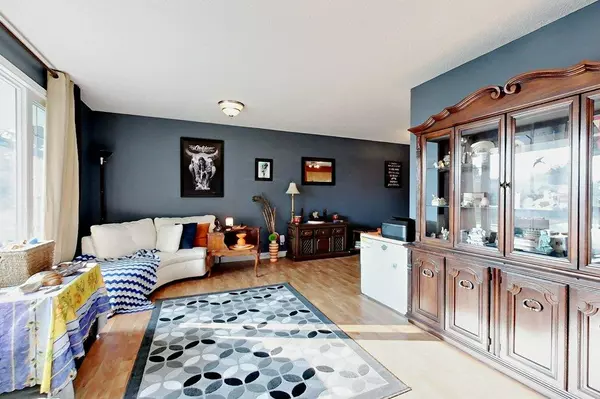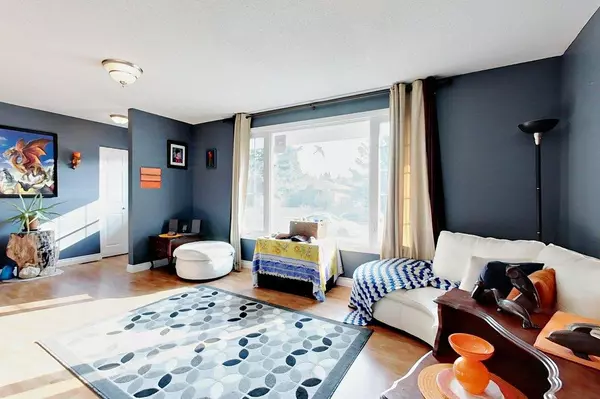For more information regarding the value of a property, please contact us for a free consultation.
64 Pearson CRES Red Deer, AB T4P 1L9
Want to know what your home might be worth? Contact us for a FREE valuation!

Our team is ready to help you sell your home for the highest possible price ASAP
Key Details
Sold Price $314,000
Property Type Single Family Home
Sub Type Detached
Listing Status Sold
Purchase Type For Sale
Square Footage 1,173 sqft
Price per Sqft $267
Subdivision Pines
MLS® Listing ID A2020267
Sold Date 02/28/23
Style Bungalow
Bedrooms 4
Full Baths 2
Half Baths 1
Originating Board Central Alberta
Year Built 1976
Annual Tax Amount $2,944
Tax Year 2022
Lot Size 4,920 Sqft
Acres 0.11
Lot Dimensions 43x120x41x120
Property Description
Well looked after 4 bed, 3 bath BUNGALOW on a large lot with an OVERSIZED detached garage! ! Many upgrades over the years including WINDOWS AND SHINGLES on both the house and garage, NEWER kitchen cabinets, flooring, new front door, new screen door in the back ~ beautiful rock feature wall with gas fireplace with built-in shelves and cabinets on either side ~ led lighting in the downstairs bathroom and more ~ Large garage was built with scissor trusses which allow for loads of garage attic storage ~ GARAGE WAS BUILT IN 2007 and is wired for 220 & comes with an electric heater ~ CENTRAL AIR CONDITIONING is a bonus! ~ EXCELLENT LOCATION on a crescent with no neighbours in behind ~ Close to Schools & shopping! This excellent family home has everything you need!
Location
Province AB
County Red Deer
Zoning R1
Direction E
Rooms
Basement Finished, Full
Interior
Interior Features Bookcases, Built-in Features, Laminate Counters, Open Floorplan, Pantry
Heating Forced Air, Natural Gas
Cooling Central Air
Flooring Carpet, Laminate, Linoleum
Fireplaces Number 1
Fireplaces Type Basement, Gas
Appliance Central Air Conditioner, Dishwasher, Electric Stove, Microwave Hood Fan, Refrigerator, Washer/Dryer
Laundry In Basement
Exterior
Parking Features Double Garage Detached, Driveway, Off Street
Garage Spaces 2.0
Garage Description Double Garage Detached, Driveway, Off Street
Fence Fenced, Partial
Community Features Shopping Nearby
Roof Type Asphalt Shingle
Porch Patio
Lot Frontage 43.0
Exposure E
Total Parking Spaces 5
Building
Lot Description Back Yard, No Neighbours Behind, Landscaped, Standard Shaped Lot, Street Lighting, Paved
Foundation Poured Concrete
Architectural Style Bungalow
Level or Stories One
Structure Type Brick,Vinyl Siding
Others
Restrictions None Known
Tax ID 75152117
Ownership Private
Read Less



