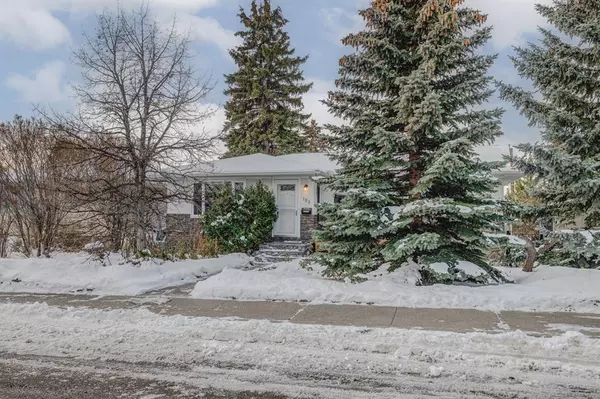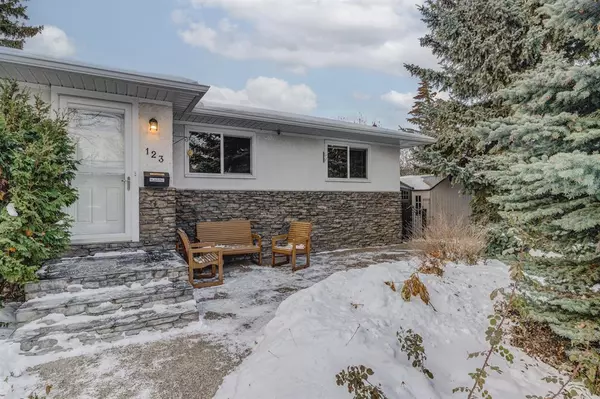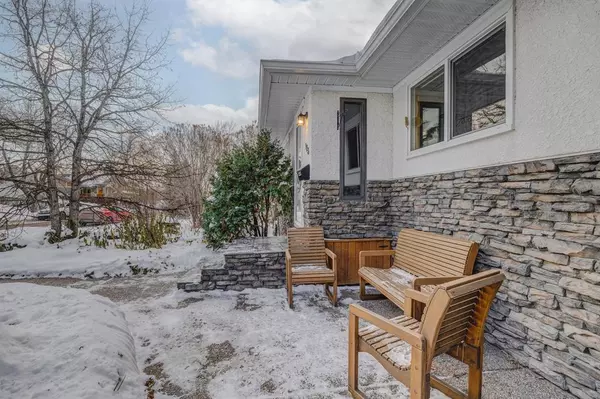For more information regarding the value of a property, please contact us for a free consultation.
123 Cornwallis DR NW Calgary, AB T2K 1V3
Want to know what your home might be worth? Contact us for a FREE valuation!

Our team is ready to help you sell your home for the highest possible price ASAP
Key Details
Sold Price $715,000
Property Type Single Family Home
Sub Type Detached
Listing Status Sold
Purchase Type For Sale
Square Footage 1,583 sqft
Price per Sqft $451
Subdivision Cambrian Heights
MLS® Listing ID A2012205
Sold Date 02/28/23
Style Bungalow
Bedrooms 5
Full Baths 2
Originating Board Calgary
Year Built 1956
Annual Tax Amount $3,646
Tax Year 2022
Lot Size 5,995 Sqft
Acres 0.14
Property Description
Here's a Cambrian Heights gem for you! A 1583 sq ft bungalow with double underdrive attached garage on an amazing walkout lot. An extensive renovation turned this home from a standard 1950's bungalow into a bright, expansive family home. Outside the entire exterior has been upgraded including windows, stucco and stone (with upgraded exterior wall insulation). Inside, the large addition features the kitchen with granite counters, stainless appliances, island, impressive pantry wall and an eating nook with gas fireplace. Adjacent to this is the large south facing solarium where the sunlight streams in and is a perfect place for your morning coffee. The large living room leads to a formal dining room with room to fit for your long table dinners. Three bedrooms and a 4 piece bath complete the main level. Downstairs features 2 additional bedrooms, a 4 piece bath and a mud room with direct access to the heated and insulated underdrive garage. The south facing outdoor living space is extensively landscaped with aggregate walks, composite patio, unique trees (burr oak, saskatoons), perennials, raised planting beds and a green house for your own urban garden. All these features AND the fantastic location make this the most desirable home. Don't delay – make this your new home today!
Location
Province AB
County Calgary
Area Cal Zone Cc
Zoning R-C1
Direction NE
Rooms
Basement Finished, Full
Interior
Interior Features Central Vacuum, Granite Counters, Kitchen Island, No Animal Home, No Smoking Home, Skylight(s), Storage, Vinyl Windows
Heating Forced Air, Natural Gas
Cooling None
Flooring Hardwood, Laminate, Tile, Vinyl
Fireplaces Number 1
Fireplaces Type Gas
Appliance Dishwasher, Electric Stove, Range Hood, Refrigerator, Washer/Dryer, Window Coverings
Laundry In Basement
Exterior
Parking Features Alley Access, Concrete Driveway, Double Garage Attached, Garage Door Opener, Garage Faces Rear, Heated Garage, Insulated
Garage Spaces 2.0
Garage Description Alley Access, Concrete Driveway, Double Garage Attached, Garage Door Opener, Garage Faces Rear, Heated Garage, Insulated
Fence Fenced
Community Features Park, Schools Nearby, Playground, Shopping Nearby
Roof Type Asphalt Shingle
Porch Deck
Lot Frontage 60.01
Total Parking Spaces 2
Building
Lot Description Back Lane, Fruit Trees/Shrub(s), Garden, Landscaped, Rectangular Lot
Foundation Poured Concrete
Sewer Public Sewer
Water Public
Architectural Style Bungalow
Level or Stories One
Structure Type Stone,Stucco,Wood Frame
Others
Restrictions See Remarks
Tax ID 76606938
Ownership Private
Read Less



