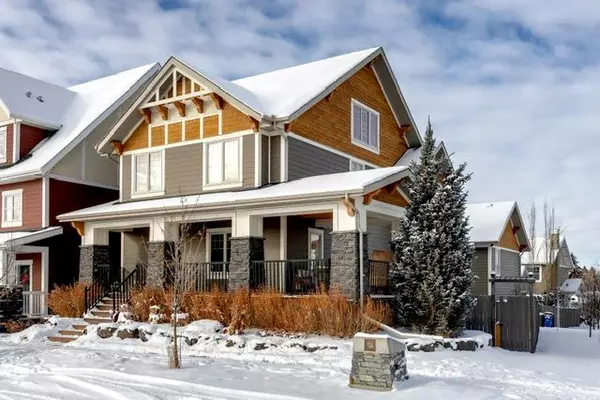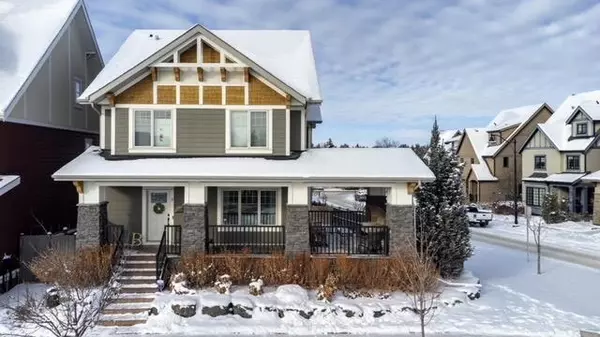For more information regarding the value of a property, please contact us for a free consultation.
3 Beny-Sur-Mer RD SW Calgary, AB T3E 6Z9
Want to know what your home might be worth? Contact us for a FREE valuation!

Our team is ready to help you sell your home for the highest possible price ASAP
Key Details
Sold Price $1,544,000
Property Type Single Family Home
Sub Type Detached
Listing Status Sold
Purchase Type For Sale
Square Footage 2,875 sqft
Price per Sqft $537
Subdivision Currie Barracks
MLS® Listing ID A2022952
Sold Date 02/28/23
Style 3 Storey
Bedrooms 4
Full Baths 3
Half Baths 2
Originating Board Calgary
Year Built 2011
Annual Tax Amount $8,007
Tax Year 2023
Lot Size 5,414 Sqft
Acres 0.12
Lot Dimensions 13.50 x 33.50
Property Description
TRIPLE CAR GARAGE, Legal CARRIAGE SUITE, CORNER LOT, This recently updated home across the street from Alexandria Park has it all including a price substantially below a new build. New Carpet, Paint, lighting, and Hardware have been updated in this bright and inviting entertainers dream home. The well-designed main floor showcases the central kitchen with a large bright dining room, private office/den with pocket doors, large living room with built-in bookcases, gas decorative fireplace, glass patio sliding door's onto your raised deck with stairs to your ground level patio and hot tub area. Large Mudroom /Landry area finish off the main floor. Upgrades include a brand new boiler system for the basement in-floor heating as well as new on-demand hot water. Built-in speakers throughout the inside and outside of the home add the perfect entertainment detail. The second floor is home to the Primary bedroom with Romeo and Juliette garden doors over the below deck and a large ENSUITE with 2 sinks, stone counters, jacuzzi tub and a separate shower and water closet. The primary walk-in closet is roomy with a window for extra light. There are 2 oversized bedrooms at the front of the house. The large 4 pc bathroom with stone countertop provides easy access. The top floor or loft area is bright and open with a vaulted ceiling lots of dormer windows and has a large 2 pc bathroom and an extra storage closet. The basement is home to the entertainment games area, a wet bar that includes a dishwasher and wine refrigerator. The 4th bedroom has a oversized bright window. The 4 pc bathroom which includes a steam shower with glass doors and utility and storage room finish off this great space for the basement. The main floor is hardwood and the other floors included new carpet and underlay. The rear detached triple-car garage has heat rough-in and is finished with drywall and tape. The legal Carriage one bedroom, 4 pc bathroom suite with it's own mail box and city trash bins above garage includes in suite laundry. The kitchen has stainless steel appliances as well as hardwood flooring, a separate private entrance at the side of the garage has large west and north windows which do not view the private backyard of the home. Don't miss this amazing property! Book your showing today.
Location
Province AB
County Calgary
Area Cal Zone W
Zoning DC (pre 1P2007)
Direction E
Rooms
Other Rooms 1
Basement Finished, Full
Interior
Interior Features Bar, Bookcases, Built-in Features, Closet Organizers, Double Vanity, French Door, Jetted Tub, Kitchen Island, Low Flow Plumbing Fixtures, Stone Counters, Wired for Sound
Heating Forced Air, Natural Gas
Cooling Central Air
Flooring Carpet, Ceramic Tile, Hardwood
Fireplaces Number 1
Fireplaces Type Decorative, Gas, Living Room
Appliance Central Air Conditioner, Dishwasher, Garage Control(s), Garburator, Gas Range, Humidifier, Microwave, Range Hood, Refrigerator, Tankless Water Heater, Washer/Dryer, Window Coverings, Wine Refrigerator
Laundry Main Level
Exterior
Parking Features Alley Access, Garage Door Opener, Garage Faces Rear, Heated Garage, Triple Garage Detached
Garage Spaces 3.0
Garage Description Alley Access, Garage Door Opener, Garage Faces Rear, Heated Garage, Triple Garage Detached
Fence Fenced
Community Features Park, Schools Nearby, Playground, Sidewalks, Street Lights, Shopping Nearby
Roof Type Asphalt Shingle
Porch Deck, Front Porch, Porch, Side Porch
Lot Frontage 44.3
Exposure E
Total Parking Spaces 3
Building
Lot Description Back Yard, City Lot, Corner Lot, Front Yard, Lawn, Landscaped, Street Lighting
Foundation Poured Concrete
Architectural Style 3 Storey
Level or Stories Three Or More
Structure Type Cedar,Composite Siding,Stone
Others
Restrictions None Known
Tax ID 76687949
Ownership Private
Read Less



