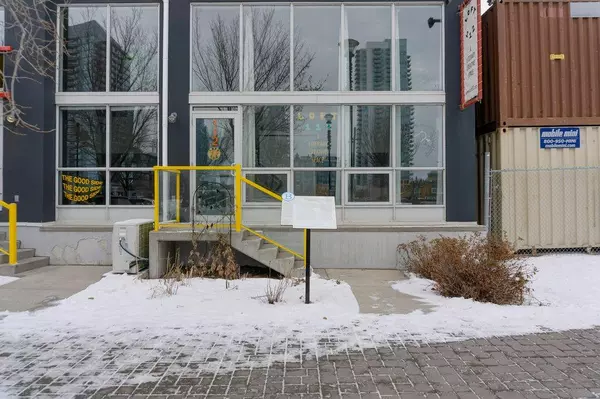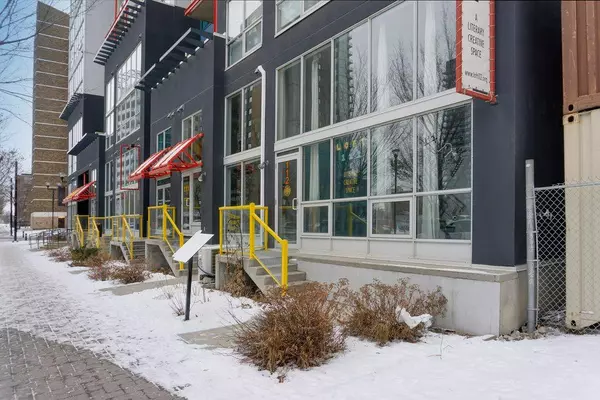For more information regarding the value of a property, please contact us for a free consultation.
535 8 AVE SE #112 Calgary, AB T2G 5S9
Want to know what your home might be worth? Contact us for a FREE valuation!

Our team is ready to help you sell your home for the highest possible price ASAP
Key Details
Sold Price $482,000
Property Type Condo
Sub Type Apartment
Listing Status Sold
Purchase Type For Sale
Square Footage 937 sqft
Price per Sqft $514
Subdivision Downtown East Village
MLS® Listing ID A2024657
Sold Date 02/28/23
Style Loft/Bachelor/Studio
Bedrooms 1
Full Baths 1
Half Baths 1
Condo Fees $567/mo
Originating Board Calgary
Year Built 2002
Annual Tax Amount $5,869
Tax Year 2022
Property Description
Incredible Opportunity for this Commercial/Residential Loft style end unit with one titled underground parking stall. Offering a true Live/Work space with a separate private entrance facing 8th Ave SE in the heart of East Village. A chic industrial style loft that is made bright by the 15 ft ceilings and abundance of windows. The main floor boasts a large customer centered space that will take their breath away as they enter. There is also a full kitchen, an enclosed office, a guest bath, plus storage and laundry rooms. The square footage is maximized by an efficient floor plan that positions the fully enclosed upper bedroom and full bathroom away from the main floor which could house an incredible studio, office, or shop space. Offering the ability to be zoned up to 100% commercial with use subject to City of Calgary approval the opportunity is simply outstanding. This unit is highlighted by exposed concrete ceilings, floors and columns, picture hanging rail system and stage lighting. The building itself also offers a residents party room, a roof top patio with shared barbeques and a view that goes for miles. You are within walking distance to the River Walk, the iconic new Library, Calgary's LRT City Hall Station, Studio Bell & all of the funkiness of the East Village. Condo fees include Heat, Water, Sewer and Electricity. Traffic counts at 9th Ave & 5th Street are 16,000 per day and at 8th Ave & 6th Street are 10,000 per day.
Location
Province AB
County Calgary
Area Cal Zone Cc
Zoning CC-EPR
Direction NE
Rooms
Other Rooms 1
Interior
Interior Features Bathroom Rough-in, Ceiling Fan(s), High Ceilings, Open Floorplan, Separate Entrance, Wet Bar
Heating Baseboard, Hot Water, Natural Gas
Cooling None
Flooring Concrete
Appliance Bar Fridge, Electric Range, Range Hood, Refrigerator
Laundry In Unit, Main Level
Exterior
Parking Features Enclosed, Heated Garage, Off Street, Parkade, Titled, Underground
Garage Description Enclosed, Heated Garage, Off Street, Parkade, Titled, Underground
Community Features Sidewalks, Street Lights, Shopping Nearby
Amenities Available Elevator(s), Recreation Facilities, Secured Parking
Roof Type Tar/Gravel
Porch Patio, See Remarks
Exposure N
Total Parking Spaces 1
Building
Story 6
Architectural Style Loft/Bachelor/Studio
Level or Stories Multi Level Unit
Structure Type Concrete,Metal Siding ,Stucco
Others
HOA Fee Include Common Area Maintenance,Electricity,Heat,Insurance,Maintenance Grounds,Professional Management,Reserve Fund Contributions,Sewer,Trash,Water
Restrictions Pet Restrictions or Board approval Required
Tax ID 76473837
Ownership Private
Pets Allowed Restrictions
Read Less



