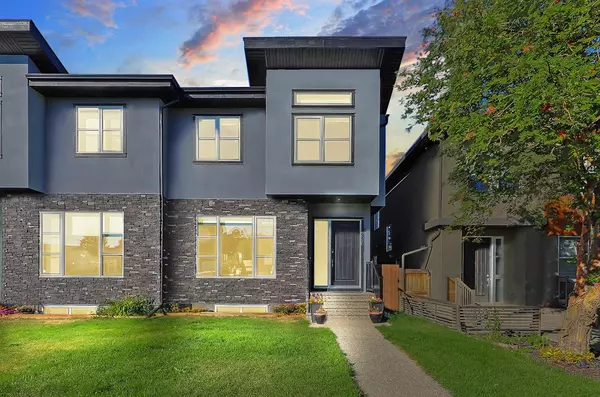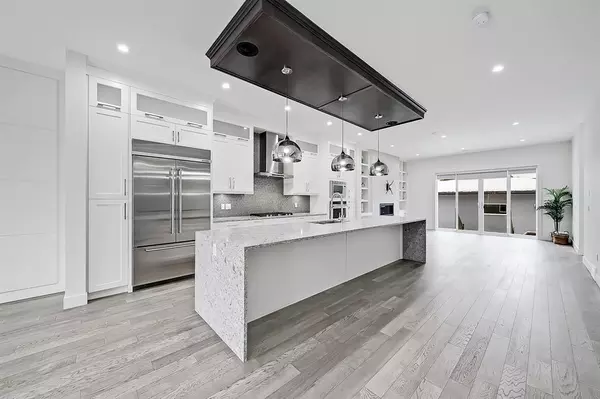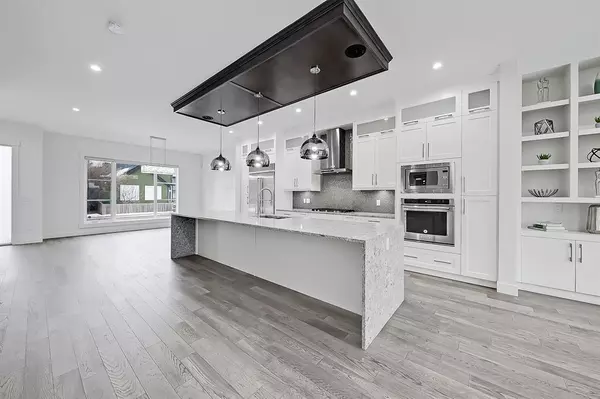For more information regarding the value of a property, please contact us for a free consultation.
226 21 AVE NE Calgary, AB T2E 1S4
Want to know what your home might be worth? Contact us for a FREE valuation!

Our team is ready to help you sell your home for the highest possible price ASAP
Key Details
Sold Price $850,000
Property Type Single Family Home
Sub Type Semi Detached (Half Duplex)
Listing Status Sold
Purchase Type For Sale
Square Footage 2,159 sqft
Price per Sqft $393
Subdivision Tuxedo Park
MLS® Listing ID A2025359
Sold Date 02/28/23
Style 2 Storey,Side by Side
Bedrooms 4
Full Baths 3
Half Baths 1
Originating Board Calgary
Year Built 2018
Annual Tax Amount $5,548
Tax Year 2022
Lot Size 3,466 Sqft
Acres 0.08
Property Description
MOVE IN TODAY! This modern infill sits on a large 28x125 deep lot in TUXEDO PARK and has no detail overlooked! With over 3116 SQFT of developed space your family will fall in love w/ the floorplan and features throughout! The design and layout are what you expect from a new infill, w/ added touches that make this home feel even more spacious. The main floor has beautiful oak hardwood floors that span the entire level, 10FT CEILINGS , a bright foyer w/ a built-in closet, and an elegant dining room with a stunning feature wall. The showstopper is the chef-inspired kitchen, w/ high end stainless steel appliance package, ceiling height shaker cabinetry, dual pull out spice racks, dual pantries, a modern hexagon tile backsplash, and an extra-wide island w/ a waterfall countertop and bar seating for 6! Complementing the modern, upscale feel is the large living room w/ a gas fireplace w/ full-height tile surround, built-in millwork, and 8' dual sliding glass doors into the backyard. The rear mudroom has a bench with hooks and lower cubbies for storage, and the chic powder room is nicely tucked away and features a full-height mirror and large vanity. Custom designer touches continue as you head up the open riser stairs w/ a glass railing & 3 large windows. The elegant primary suite features a tray ceiling, large window, a massive walk-in closet w/ built-in drawers and shelving, and a spa-like 5-pc ensuite w/ custom shower w/ built-in bench & steamer, soaker tub, double vanity, and heated tile floors. Two secondary bedrooms feature large windows, custom closets, and share use of the 4-pc bathroom. The upper floor also has a convenient laundry room w/ a sink, upper cabinets, a folding counter and large linen closet. The living space continues into the 957 sq ft FULLY DEVELOPED BASEMENT w/ enormous rec room featuring a wet bar w/ open wine storage, lots of cabinetry, designer backsplash, and beverage /wine fridge. A fourth bedroom w/ large walk-in closet, and 4-pc bath make the space ideal for guests or an older teen, and there is even enough room for a small workstation in the hallway. Tuxedo Park is a lovely family community w/ lots of new developments, making the area an excellent choice for young families or professionals looking for a convenient location to fit into their lifestyle. Local amenities include Lina's Italian Market & Café, Rosso Coffee Roasters, and Unimarket. There are many other options a short walk, bike, or drive along 16th Ave or down Edmonton Trail, which will also take you over to Deerfoot, Crowchild, or downtown for a quick commute. This home and neighbourhood is the perfect place to call home!
Location
Province AB
County Calgary
Area Cal Zone Cc
Zoning R-C2
Direction S
Rooms
Other Rooms 1
Basement Finished, Full
Interior
Interior Features Built-in Features, Central Vacuum, Closet Organizers, High Ceilings, Kitchen Island, No Animal Home, No Smoking Home, Pantry, See Remarks, Stone Counters, Storage, Vaulted Ceiling(s), Walk-In Closet(s), Wet Bar, Wired for Sound
Heating Forced Air
Cooling Rough-In
Flooring Carpet, Ceramic Tile, Hardwood
Fireplaces Number 1
Fireplaces Type Gas
Appliance Bar Fridge, Built-In Oven, Dryer, Garage Control(s), Gas Cooktop, Humidifier, Microwave, Range Hood, Refrigerator, Washer
Laundry Sink, Upper Level
Exterior
Parking Features Double Garage Detached
Garage Spaces 2.0
Garage Description Double Garage Detached
Fence Fenced
Community Features Park, Schools Nearby, Playground, Sidewalks, Street Lights, Shopping Nearby
Roof Type Asphalt
Porch Patio
Lot Frontage 27.82
Exposure S
Total Parking Spaces 4
Building
Lot Description Back Lane, Landscaped, Rectangular Lot
Foundation Poured Concrete
Architectural Style 2 Storey, Side by Side
Level or Stories Two
Structure Type Stucco,Wood Frame
Others
Restrictions None Known
Tax ID 76551240
Ownership Private
Read Less



