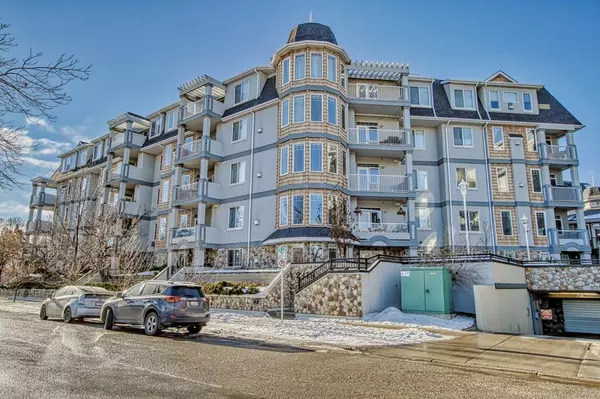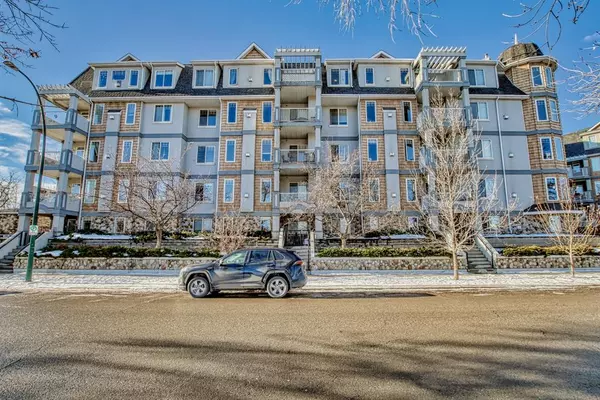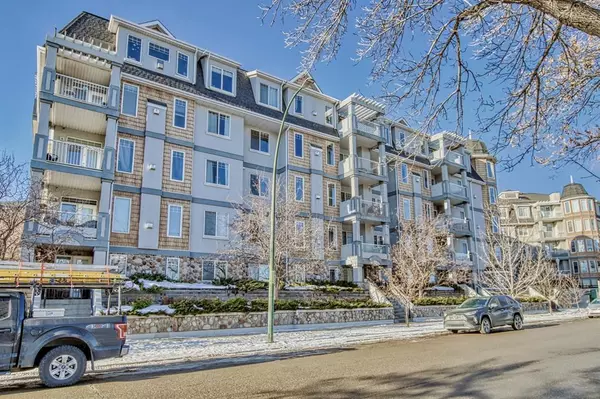For more information regarding the value of a property, please contact us for a free consultation.
2419 Erlton RD SW #108 Calgary, AB T2S 3B8
Want to know what your home might be worth? Contact us for a FREE valuation!

Our team is ready to help you sell your home for the highest possible price ASAP
Key Details
Sold Price $305,000
Property Type Condo
Sub Type Apartment
Listing Status Sold
Purchase Type For Sale
Square Footage 1,059 sqft
Price per Sqft $288
Subdivision Erlton
MLS® Listing ID A2019355
Sold Date 03/01/23
Style Apartment
Bedrooms 1
Full Baths 1
Condo Fees $635/mo
Originating Board Calgary
Year Built 1998
Annual Tax Amount $1,948
Tax Year 2022
Property Description
Erlton Gem ! Welcome to the Waterton. Steps from Mission amenities, the Stampede grounds, C-train station, pathways, the Elbow River, MNP Community & Sports Centre, downtown and so much more. This main-floor, west facing unit is bright, spacious, comfortable and hip. One bedroom PLUS den offering an open plan with formal dining area, huge living room with gas fireplace, bayed windows, clean bright kitchen and large front entry foyer and in-suite laundry. The oversized primary bedroom easily accommodates a king-sized bed and features a walk-in closet and cheater ensuite with soaker tub. Double french doors lead to the den (larger than most 2nd bedrooms) with closet. Private storage closet on patio compliments additional private locker in heated underground parkade with bike storage and car wash. This unit comes with one of the largest underground parking stalls in the building! This home is lovingly cared for and beautifully kept. The building is well managed. Make this place your inner city hub or benefit from the revenue potential!
Location
Province AB
County Calgary
Area Cal Zone Cc
Zoning M-C2 d187
Direction W
Interior
Interior Features Breakfast Bar, Walk-In Closet(s)
Heating Baseboard, Forced Air, Natural Gas
Cooling Central Air
Flooring Tile, Vinyl Plank
Fireplaces Number 1
Fireplaces Type Electric, Living Room, Mantle, Tile
Appliance Dishwasher, Microwave Hood Fan, Refrigerator, Stove(s), Washer/Dryer, Window Coverings
Laundry In Unit
Exterior
Parking Features Titled, Underground
Garage Spaces 1.0
Garage Description Titled, Underground
Community Features Park, Sidewalks, Street Lights, Shopping Nearby
Amenities Available Elevator(s), Laundry, Parking, Storage, Visitor Parking
Roof Type Asphalt Shingle
Porch Patio
Exposure W
Total Parking Spaces 1
Building
Story 4
Architectural Style Apartment
Level or Stories Single Level Unit
Structure Type Cedar,Stone,Stucco
Others
HOA Fee Include Caretaker,Heat,Professional Management,Reserve Fund Contributions,Sewer,Snow Removal,Water
Restrictions Board Approval
Ownership Private
Pets Allowed Restrictions
Read Less



