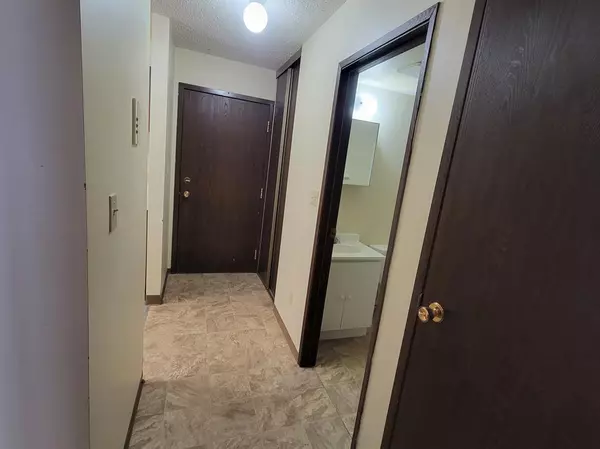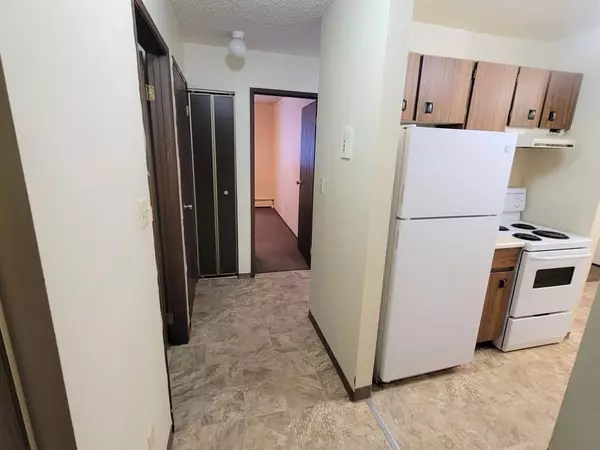For more information regarding the value of a property, please contact us for a free consultation.
1221B Westhaven Drive #102 Edson, AB T7E 1P9
Want to know what your home might be worth? Contact us for a FREE valuation!

Our team is ready to help you sell your home for the highest possible price ASAP
Key Details
Sold Price $58,000
Property Type Condo
Sub Type Apartment
Listing Status Sold
Purchase Type For Sale
Square Footage 596 sqft
Price per Sqft $97
MLS® Listing ID A2020326
Sold Date 03/01/23
Style Apartment
Bedrooms 1
Full Baths 1
Condo Fees $343/mo
Originating Board Alberta West Realtors Association
Year Built 1981
Annual Tax Amount $385
Tax Year 2022
Property Description
Investment Opportunity! This cute 1 bedroom unit is on the ground level on Wellington Court. Galley style kitchen with upgraded fridge, stove, and built in dishwasher, spacious dining and living area with sliding doors out to the patio area that's on a green space of the complex. Good sized bedroom with a wall of closet space, the 4 piece bathroom has been updated and there's in-suite storage. Carpets and linoleum have been upgraded in the last few years and the unit itself is in great shape. Common laundry room, parking lot with assigned stall and plug in, and visitor parking. Building has had balconies, some windows and patio doors upgraded in the last couple of years. Wellington Court is conveniently located in the Westhaven neighbourhood of Edson, close to schools, shopping and amenities. Unit is currently vacant should a buyer wish quick possession. With the professional management available it makes this unit a stress-free investment.
Location
Province AB
County Yellowhead County
Zoning R-4
Direction N
Interior
Interior Features Laminate Counters, No Animal Home, No Smoking Home, Storage
Heating Baseboard, Hot Water, Natural Gas
Cooling None
Flooring Carpet, Linoleum
Appliance Dishwasher, Range Hood, Refrigerator, Stove(s)
Laundry Common Area, Laundry Room, Main Level
Exterior
Parking Features Off Street, Stall
Garage Description Off Street, Stall
Community Features Airport/Runway, Park, Schools Nearby, Playground, Sidewalks, Street Lights, Shopping Nearby
Utilities Available Cable Connected, Electricity Connected, Garbage Collection, Sewer Connected, Water Connected
Amenities Available Coin Laundry, Parking, Trash
Roof Type Asphalt Shingle
Porch Patio
Exposure N
Total Parking Spaces 1
Building
Story 3
Foundation Poured Concrete
Sewer Public Sewer
Water Public
Architectural Style Apartment
Level or Stories Single Level Unit
Structure Type Vinyl Siding,Wood Frame
Others
HOA Fee Include Common Area Maintenance,Heat,Insurance,Interior Maintenance,Maintenance Grounds,Parking,Professional Management,Reserve Fund Contributions,Sewer,Snow Removal,Trash
Restrictions Pets Not Allowed
Tax ID 76068168
Ownership Private
Pets Allowed No
Read Less



