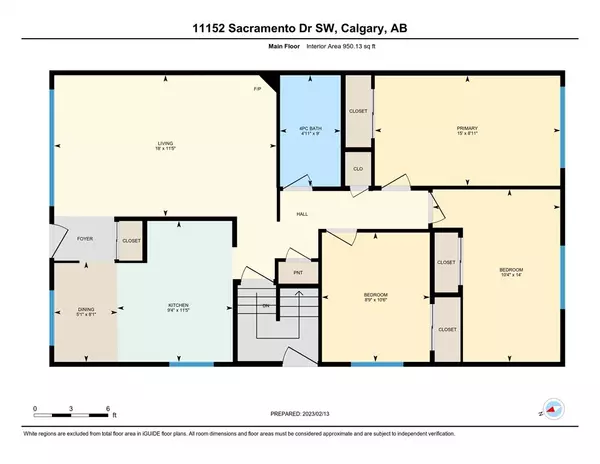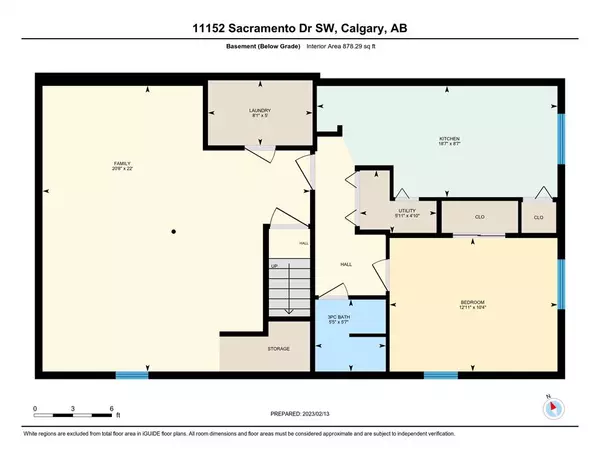For more information regarding the value of a property, please contact us for a free consultation.
11152 Sacramento DR SW Calgary, AB T2W 0J7
Want to know what your home might be worth? Contact us for a FREE valuation!

Our team is ready to help you sell your home for the highest possible price ASAP
Key Details
Sold Price $395,700
Property Type Single Family Home
Sub Type Semi Detached (Half Duplex)
Listing Status Sold
Purchase Type For Sale
Square Footage 950 sqft
Price per Sqft $416
Subdivision Southwood
MLS® Listing ID A2025382
Sold Date 03/01/23
Style Bungalow,Side by Side
Bedrooms 4
Full Baths 2
Originating Board Calgary
Year Built 1969
Annual Tax Amount $2,012
Tax Year 2022
Lot Size 3,896 Sqft
Acres 0.09
Property Description
Great central location. Walkable to a multitude of shopping options, schools, 2 LRT stations, parks, pathways, restaurants, coffee shops, medical offices and so much more! Approximately 1800 sq' of developed living space. The main level offers a spacious living room, eat in kitchen, 3 nicely sized bedrooms and a 4pc bath. The lower level has an illegal suite with 2 egress windows. One bedroom, a 3pc bath, eat in kitchen, laundry room and a large family room. This affordable home is perfect for generational family living or roommates. The rear entrance leads to a large south facing, fully fenced yard and private parking under your double carport. The shingles were replaced in 2021. Egress basement windows, kitchen window, the rear entry door and sewer line replacement are some of the improvements completed. Click on the 3D tour to explore more about this affordable home.
Location
Province AB
County Calgary
Area Cal Zone S
Zoning R-C2
Direction N
Rooms
Basement Full, Suite
Interior
Interior Features No Smoking Home
Heating Forced Air, Natural Gas
Cooling None
Flooring Carpet, Tile
Fireplaces Number 1
Fireplaces Type Living Room, Wood Burning Stove
Appliance Dryer, Electric Stove, Portable Dishwasher, Range Hood, Refrigerator, Washer
Laundry In Basement
Exterior
Parking Features Carport
Carport Spaces 2
Garage Description Carport
Fence Fenced
Community Features Schools Nearby, Playground, Sidewalks, Street Lights, Shopping Nearby
Roof Type Asphalt Shingle
Porch Deck
Lot Frontage 30.05
Exposure N
Total Parking Spaces 2
Building
Lot Description Back Lane, Back Yard, Front Yard, Street Lighting, Rectangular Lot
Foundation Poured Concrete
Architectural Style Bungalow, Side by Side
Level or Stories One
Structure Type Vinyl Siding
Others
Restrictions None Known
Tax ID 76528862
Ownership Private
Read Less



