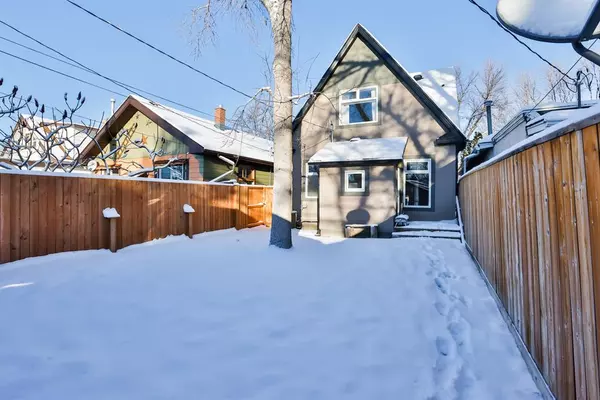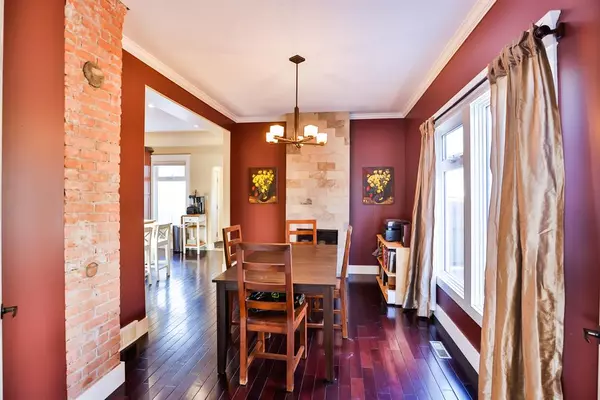For more information regarding the value of a property, please contact us for a free consultation.
1008 7 AVE S Lethbridge, AB T1J 1K2
Want to know what your home might be worth? Contact us for a FREE valuation!

Our team is ready to help you sell your home for the highest possible price ASAP
Key Details
Sold Price $344,000
Property Type Single Family Home
Sub Type Detached
Listing Status Sold
Purchase Type For Sale
Square Footage 1,475 sqft
Price per Sqft $233
Subdivision London Road
MLS® Listing ID A2015997
Sold Date 03/01/23
Style 2 Storey
Bedrooms 3
Full Baths 1
Half Baths 1
Originating Board Lethbridge and District
Year Built 1908
Annual Tax Amount $3,425
Tax Year 2022
Lot Size 3,086 Sqft
Acres 0.07
Property Description
This fully renovated home is located in the highly desirable neighbourhood of London Road. As you pull up to this home, you are greeted with the great street appeal of this "cute” frame structure that has new exterior, stucco, trim and shingles all completed in the HUGE renovation of 2009. The upgrades are endless and do not stop on the exterior of the home. The Interior was gutted at the same time, with all mechanical being removed, and then rebuilt. Home was completely re-insulated, new subfloor put in, new PVC windows, plumbing components, and sewer line replaced with a backflow valve all the way to the main city line in the street. New electrical was installed with 100 amp service to the home, complete with counter lighting, direct wire smoke alarms and receptacles. New heating ducts were installed as well as a ventilation system. A new furnace was installed in 2014 and air-conditioning in 2016. The new fully insulated garage was built at this time measuring 20' x 22' complete with electrical and is dry walled. Custom built-ins in the foyer and upstairs bathroom were installed in 2015 complete with quartz countertops. Lastly, in 2016, a new fence on the east side and a small deck was installed on the back of the home. The features that really make this home stand out are the abundance of natural light that come through the windows, the over 9 foot ceilings and French doors that greet you as you enter into the home. The dining room is massive and has a beautiful electric fireplace to showcase the area. The updates that have been done to the home make it very practical. The elements of crown moulding and custom built-ins have also helped to keep the heritage feel, making this home so special. People love being in the London Road area which is so close for walking or cycling to all amenities in the neighborhood including Kinsman Park, Civic Centre, Central park, and just blocks away from downtown. Call your favourite realtor today and have a look at this home!
Location
Province AB
County Lethbridge
Zoning R-L(L)
Direction N
Rooms
Basement Partial, Unfinished
Interior
Interior Features Built-in Features, Kitchen Island, Natural Woodwork, Recessed Lighting, Soaking Tub
Heating Forced Air, Natural Gas
Cooling Central Air
Flooring Carpet, Hardwood, Slate, Tile
Fireplaces Number 1
Fireplaces Type Dining Room, Electric
Appliance Central Air Conditioner, Dishwasher, Electric Cooktop, Microwave, Refrigerator, Washer/Dryer, Window Coverings
Laundry Main Level
Exterior
Parking Features Alley Access, Double Garage Detached, Garage Faces Rear
Garage Spaces 2.0
Garage Description Alley Access, Double Garage Detached, Garage Faces Rear
Fence Fenced
Community Features Schools Nearby, Sidewalks, Street Lights, Shopping Nearby
Roof Type Asphalt Shingle
Porch Deck, Front Porch
Lot Frontage 26.0
Total Parking Spaces 2
Building
Lot Description Back Lane, Back Yard, Front Yard, Interior Lot, Landscaped, Treed
Foundation Combination, Poured Concrete
Architectural Style 2 Storey
Level or Stories Two
Structure Type Concrete,Stucco,Wood Frame
Others
Restrictions None Known
Tax ID 75852875
Ownership Private
Read Less



