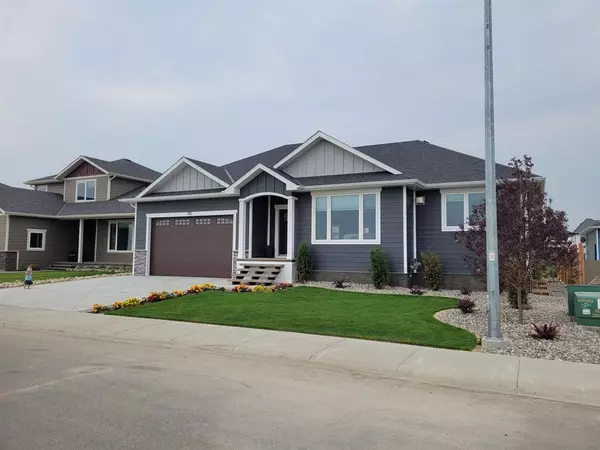For more information regarding the value of a property, please contact us for a free consultation.
320 12 ST Nobleford, AB T0L1S0
Want to know what your home might be worth? Contact us for a FREE valuation!

Our team is ready to help you sell your home for the highest possible price ASAP
Key Details
Sold Price $445,000
Property Type Single Family Home
Sub Type Detached
Listing Status Sold
Purchase Type For Sale
Square Footage 1,452 sqft
Price per Sqft $306
MLS® Listing ID A2023226
Sold Date 03/01/23
Style Bungalow
Bedrooms 5
Full Baths 3
Originating Board Lethbridge and District
Year Built 2020
Annual Tax Amount $1,028
Tax Year 2022
Lot Size 5,026 Sqft
Acres 0.12
Property Description
CUSTOM BUILT ONE OF A KIND BUNGALOW AVAILABLE NOW IN NOBLEFORD. Come and see what the Town of Nobleford has to offer you. Only 30 mins drive from Lethbridge. Enjoy the sights and sounds of small town living. Nobleford has a K-12 school, churches, playground, spray park, out door skating rink, convenience store and more. This bungalow has a lot to offer! Enter into this home and see the bright and open living room and kitchen. The living room features a tray ceiling with pot lights and gas fireplace with beautiful stone work. The kitchen is white and bright. Featuring a large island with bar stool seating, stainless steel appliances and non scratch black sink. Off the kitchen is the dining room and through the dining is the large main floor laundry room with cupboard space and sink. Access the double car, heated garage from the laundry room. Access to the deck is off the kitchen. The main floor master bedroom has walk-in closet and ensuite. The ensuite has a beautiful walk-in glass shower and his and her sinks. Also on the main floor is another bedroom and main bathroom. Coming down stairs you will enter the large rumpus room with storage closets. 3 large bedrooms can be found downstairs, along with a 3 piece bathroom. This home has AC! The back and front yard has underground sprinklers and drip system for the trees. Also in the back yard are raised garden beds and sandbox. The driveway and walk ways are textured concrete. If you are looking for more room for your growing family this would be a great home. Don't miss out on this opportunity. Call your agent today!
Location
Province AB
County Lethbridge County
Zoning R
Direction N
Rooms
Other Rooms 1
Basement Finished, Full
Interior
Interior Features Central Vacuum, High Ceilings, Kitchen Island, No Animal Home, No Smoking Home, Sump Pump(s), Vinyl Windows
Heating Fireplace(s), Forced Air
Cooling Central Air
Flooring Carpet, Vinyl Plank
Fireplaces Number 1
Fireplaces Type Gas, Living Room
Appliance Central Air Conditioner, Dishwasher, Microwave, Refrigerator, Stove(s), Washer/Dryer, Window Coverings
Laundry Laundry Room, Main Level
Exterior
Parking Features Double Garage Attached
Garage Spaces 2.0
Garage Description Double Garage Attached
Fence Fenced
Community Features Park, Schools Nearby, Playground, Sidewalks, Street Lights, Tennis Court(s)
Roof Type Asphalt Shingle
Porch Deck
Lot Frontage 65.62
Exposure N
Total Parking Spaces 2
Building
Lot Description Front Yard, Landscaped, Underground Sprinklers
Foundation ICF Block, Poured Concrete
Architectural Style Bungalow
Level or Stories One
Structure Type Concrete,Wood Frame
Others
Restrictions None Known
Tax ID 57421161
Ownership Private
Read Less



