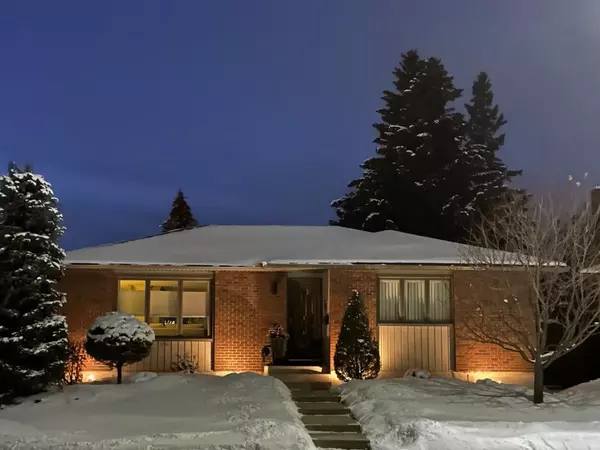For more information regarding the value of a property, please contact us for a free consultation.
28 Bracewood PL SW Calgary, AB T2W3C8
Want to know what your home might be worth? Contact us for a FREE valuation!

Our team is ready to help you sell your home for the highest possible price ASAP
Key Details
Sold Price $765,000
Property Type Single Family Home
Sub Type Detached
Listing Status Sold
Purchase Type For Sale
Square Footage 1,232 sqft
Price per Sqft $620
Subdivision Braeside
MLS® Listing ID A2022465
Sold Date 03/01/23
Style Bungalow
Bedrooms 3
Full Baths 2
Half Baths 1
Originating Board Calgary
Year Built 1977
Annual Tax Amount $3,632
Tax Year 2022
Lot Size 5,564 Sqft
Acres 0.13
Property Description
This captivating Braeside sanctuary could very well be your forever home! Meticulously planned ‘down to the studs' renovation by Ultimate Renovations. Both floor levels offer open concept design with specific focus on function & features. Relax in the welcoming living room where large windows encapsulate the space with natural light. Feature wall is highlighted by a gas fireplace framed with stonework & built in cabinetry. Culinary adventures are inspired in the stunning gourmet kitchen featuring lacquer finished raised panel maple facings (not MDF), under cabinet lighting, quartz countertops, & expansive island with food prep sink. Double sink station (with reverse osmosis water service) and prep sink are paired with touch control faucets. Luxury level appliances include Wolf convection wall oven, Wolf convection & steam wall oven, Wolf warming drawer, Subzero refrigerator, Asko dishwasher & Danby wine chiller. This total kitchen package will certainly please your ‘inner chef'. Adjoining the kitchen is an open & enticing dining area with its south facing window providing an abundance of natural light. Master bedroom retreat features an ensuite with dual vanities, soaker tub, stand alone shower with multi head body spray, built-in towel warmer & heated porcelain floor tile. The adjoining walk-in closet offers built in drawers, storage shelving, ample clothes rods plus an exterior window for natural light. Den, half bath & laundry room complete this main level. Relax & unwind in the warm & inviting lower-level development featuring corner gas fireplace with stone surround & wet bar with quartz countertop & beverage cooler. This space is also equipped with a full twelve piece media package (Samsung Smart 65” TV, Bose speakers, etc.). Electronic components are concealed in the media closet. Two additional bedrooms, a full four piece bathroom & the coveted mudroom complete this level. Professionally landscaped & irrigated yards. Secluded west facing backyard showcases extensive vegetation, patterned concrete walkways & patio with gas barbeque service. Perfect for garden parties with family & friends. Other property improvements: finished-in-place durable solid oak hardwood flooring, tile flooring, baseboards, casings, interior & exterior doors, windows, knock down ceiling finish, recessed pot lighting, H.E. furnace & 50 gallon hot water tank, central air conditioning, built-in vacuum system (with toe-kick receptacles in kitchen & ensuite) roof shingles, main floor Sonos sound system (ceiling speakers in kitchen, master bedroom & den), porcelain wall tile in bathrooms, resilient cementitious stucco & brick exteriors with pre finished metal soffit, facia & downspouts, insulated & oversized double garage. Rarely can one find this level of quality in features, finishes & fixtures ….all in one home. Move-in ready without the renovation fuss at today's inflated costs. Your long wait is over. This is your moment to secure your forever home.
Location
Province AB
County Calgary
Area Cal Zone S
Zoning R-C1
Direction E
Rooms
Other Rooms 1
Basement Finished, Full
Interior
Interior Features Ceiling Fan(s), Central Vacuum, Closet Organizers, Crown Molding, Double Vanity, Kitchen Island, No Animal Home, No Smoking Home, Open Floorplan, Pantry, Recessed Lighting, Soaking Tub, Stone Counters, Storage, Sump Pump(s), Walk-In Closet(s), Wet Bar
Heating High Efficiency, Fireplace(s), Forced Air, Natural Gas
Cooling Central Air
Flooring Carpet, Ceramic Tile, Hardwood
Fireplaces Number 2
Fireplaces Type Gas
Appliance Built-In Refrigerator, Central Air Conditioner, Dishwasher, Double Oven, Freezer, Garage Control(s), Induction Cooktop, Range Hood, Warming Drawer, Window Coverings
Laundry Main Level
Exterior
Parking Features Alley Access, Double Garage Detached, Garage Door Opener
Garage Spaces 2.0
Garage Description Alley Access, Double Garage Detached, Garage Door Opener
Fence Fenced
Community Features Park, Schools Nearby, Playground, Sidewalks, Street Lights, Shopping Nearby
Roof Type Asphalt Shingle
Porch Patio
Lot Frontage 54.73
Exposure E
Total Parking Spaces 2
Building
Lot Description Back Lane, Back Yard, Corner Lot, Cul-De-Sac, Front Yard, Lawn, Landscaped, Underground Sprinklers, Yard Lights, Private
Foundation Poured Concrete
Architectural Style Bungalow
Level or Stories One
Structure Type Brick,Stucco,Wood Frame
Others
Restrictions Encroachment
Tax ID 76625066
Ownership Private
Read Less



