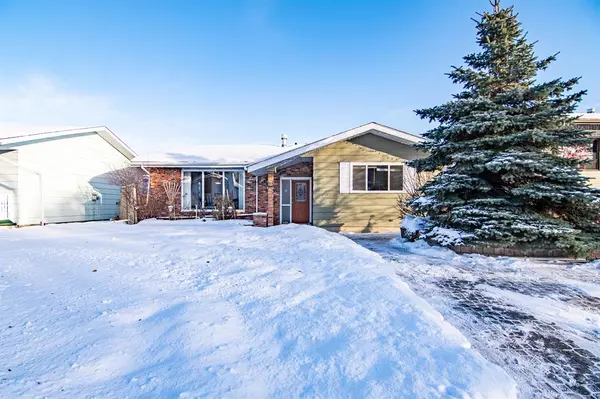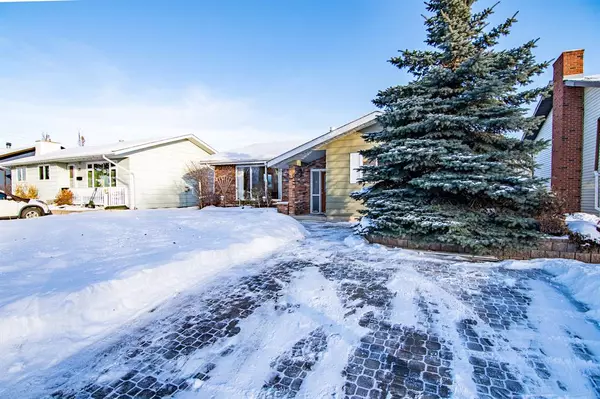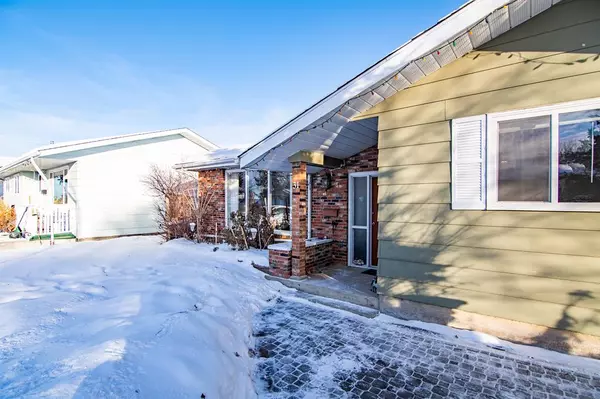For more information regarding the value of a property, please contact us for a free consultation.
31 Barner AVE Red Deer, AB T4R 1K2
Want to know what your home might be worth? Contact us for a FREE valuation!

Our team is ready to help you sell your home for the highest possible price ASAP
Key Details
Sold Price $310,000
Property Type Single Family Home
Sub Type Detached
Listing Status Sold
Purchase Type For Sale
Square Footage 1,504 sqft
Price per Sqft $206
Subdivision Bower
MLS® Listing ID A2014759
Sold Date 03/01/23
Style Bungalow
Bedrooms 5
Full Baths 3
Originating Board Calgary
Year Built 1978
Annual Tax Amount $3,101
Tax Year 2022
Lot Size 6,300 Sqft
Acres 0.14
Property Description
Immediate possession! This bungalow on a quiet street in Bower has over 2900 sq ft of developed living space, plus an oversized double garage in the rear. There are three bedrooms on the main level, including the primary bedroom, with a 3-piece attached ensuite. The bright living room, flows into the dining area and then the bright kitchen with lots of cupboard and counter space. Also, on the main, a breakfast nook area, a 4-piece bathroom, plus a sunken den area, with underfloor heat, providing privacy and relaxation in front of your natural gas fireplace. From there, much more space in the basement also. Another 4-piece bathroom, plus 2 bedrooms, a family room, a rec room, plus a very large laundry room, which has tons of storage space. A mechanics dream awaits in the detached garage, which is oversized (24x20), has high ceilings, and is insulated and heated. This home has been maintained throughout the years with the windows, roof,, and hot water tank, all being replaced in recent memory. Book your showing today!
Location
Province AB
County Red Deer
Zoning R1
Direction W
Rooms
Other Rooms 1
Basement Finished, Full
Interior
Interior Features Ceiling Fan(s), Central Vacuum, Vinyl Windows
Heating Forced Air, Natural Gas
Cooling None
Flooring Carpet, Laminate, Linoleum
Fireplaces Number 1
Fireplaces Type Den, Gas
Appliance Dishwasher, Dryer, Garage Control(s), Garburator, Microwave, Range, Range Hood, Refrigerator, Washer, Window Coverings
Laundry In Basement
Exterior
Parking Features 220 Volt Wiring, Double Garage Detached, Heated Garage, Insulated, Oversized
Garage Spaces 2.0
Garage Description 220 Volt Wiring, Double Garage Detached, Heated Garage, Insulated, Oversized
Fence Fenced
Community Features Shopping Nearby
Roof Type Asphalt Shingle
Porch Awning(s), Patio
Lot Frontage 52.5
Total Parking Spaces 3
Building
Lot Description Back Lane, Underground Sprinklers, Rectangular Lot
Foundation Poured Concrete
Architectural Style Bungalow
Level or Stories One
Structure Type Brick,Composite Siding,Wood Frame
Others
Restrictions Utility Right Of Way
Tax ID 75187789
Ownership Private
Read Less



