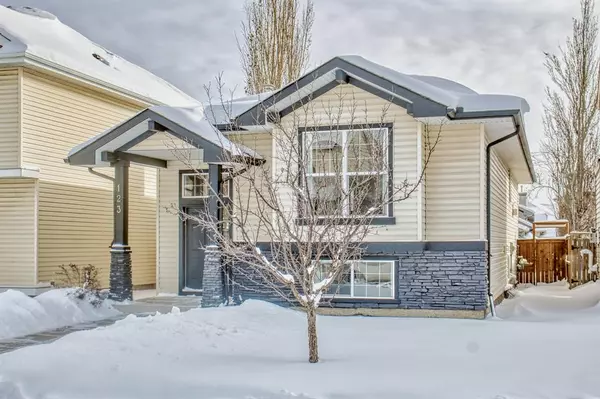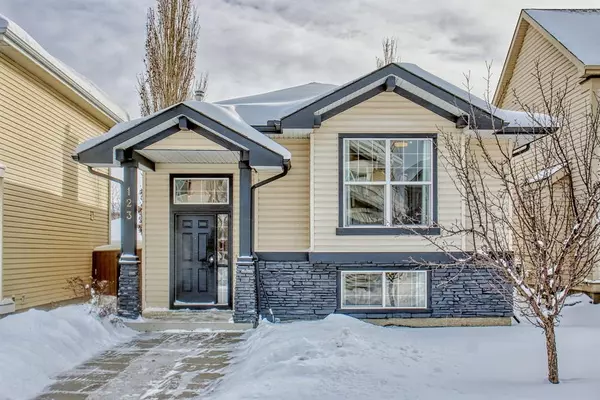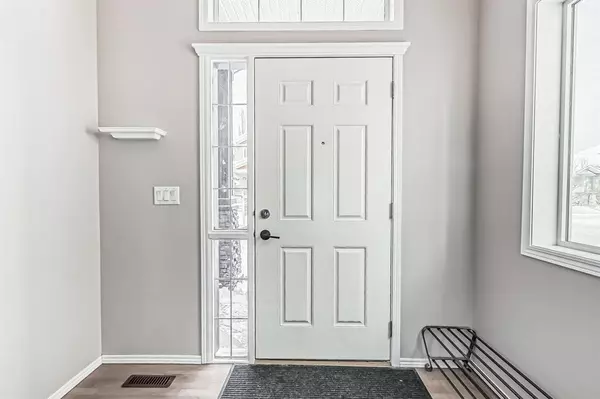For more information regarding the value of a property, please contact us for a free consultation.
123 Prestwick PT SE Calgary, AB T2Z 4K7
Want to know what your home might be worth? Contact us for a FREE valuation!

Our team is ready to help you sell your home for the highest possible price ASAP
Key Details
Sold Price $573,000
Property Type Single Family Home
Sub Type Detached
Listing Status Sold
Purchase Type For Sale
Square Footage 1,322 sqft
Price per Sqft $433
Subdivision Mckenzie Towne
MLS® Listing ID A2027076
Sold Date 03/01/23
Style Bi-Level
Bedrooms 6
Full Baths 3
HOA Fees $18/ann
HOA Y/N 1
Originating Board Calgary
Year Built 2004
Annual Tax Amount $3,274
Tax Year 2022
Lot Size 3,982 Sqft
Acres 0.09
Property Description
OPEN HOUSE FEB 25th Canceled. Welcome to your dream home in the vibrant community of McKenzie Towne! This stunning bi-level with over 2300 sq ft of developed living space boasts 6 bedrooms, 3 bathrooms, central AC and a legal basement suite, making it the perfect fit for large families or savvy investors. The main level of this home features a bright floor plan with ample natural light shining through the large south-facing windows. The spacious main floor living area is perfect for entertaining guests, while the kitchen is equipped with stainless steel appliances, plenty of counter space, and a large breakfast bar. The open dining area is ideal entertaining and having the whole family over with room for a oversized dining room table. The upper level of the home features 3 bedrooms, including a generously sized primary bedroom with a walk-in closet, private ensuite bathroom, and a jacuzzi tub! The remaining bedrooms offer plenty of space for family members or guests. The legal basement suite is a rare find in Calgary allowing this property to be used as a source of additional income or as a separate living space for in-laws or guests. This suite comes complete with its own kitchen, living room, 3 bedrooms, laundry, and a full bathroom. Step outside into the beautiful south-facing backyard, where you can soak up the sun enjoying summer barbecues with family and friends. The detached 2-car garage provides ample storage space for vehicles and outdoor equipment. Located in the sought-after community of McKenzie Towne, this home is very close to plenty of parks, playgrounds, shopping, and a variety of dining options! Book your showing today and experience the best that Calgary has to offer!
Location
Province AB
County Calgary
Area Cal Zone Se
Zoning R-1N
Direction N
Rooms
Other Rooms 1
Basement Separate/Exterior Entry, Finished, Full, Suite
Interior
Interior Features Central Vacuum, Chandelier, High Ceilings, Kitchen Island, No Smoking Home, Open Floorplan, Pantry, Walk-In Closet(s)
Heating Forced Air
Cooling Central Air
Flooring Carpet, Hardwood, Vinyl
Fireplaces Number 1
Fireplaces Type Gas
Appliance Central Air Conditioner, Dishwasher, Dryer, Electric Stove, Microwave Hood Fan, Refrigerator, Washer
Laundry In Basement, Main Level
Exterior
Parking Features 220 Volt Wiring, Double Garage Detached
Garage Spaces 2.0
Garage Description 220 Volt Wiring, Double Garage Detached
Fence Fenced
Community Features Park, Schools Nearby, Playground, Sidewalks, Street Lights, Shopping Nearby
Amenities Available Clubhouse, Park, Playground
Roof Type Asphalt Shingle
Porch Deck
Lot Frontage 36.09
Total Parking Spaces 2
Building
Lot Description Back Lane, Back Yard
Foundation Poured Concrete
Architectural Style Bi-Level
Level or Stories Bi-Level
Structure Type Wood Frame
Others
Restrictions Easement Registered On Title,Restrictive Covenant-Building Design/Size
Tax ID 76555505
Ownership Private
Read Less



