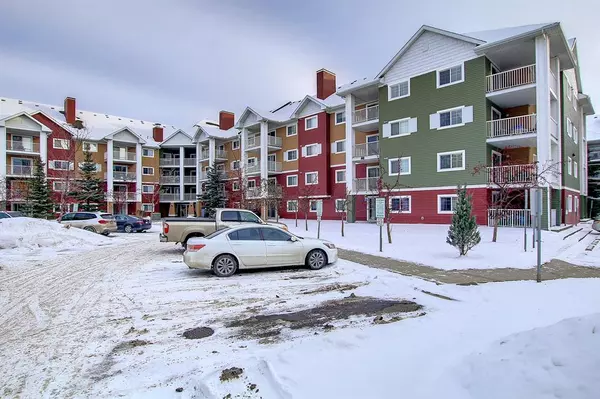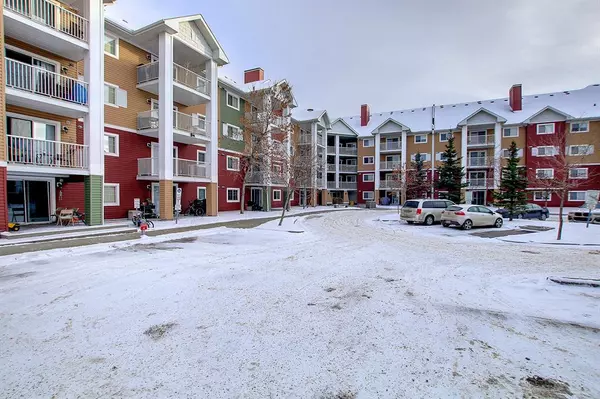For more information regarding the value of a property, please contact us for a free consultation.
10 Prestwick Bay SE #2110 Calgary, AB T2Z 0B5
Want to know what your home might be worth? Contact us for a FREE valuation!

Our team is ready to help you sell your home for the highest possible price ASAP
Key Details
Sold Price $233,900
Property Type Condo
Sub Type Apartment
Listing Status Sold
Purchase Type For Sale
Square Footage 841 sqft
Price per Sqft $278
Subdivision Mckenzie Towne
MLS® Listing ID A2014346
Sold Date 03/01/23
Style Low-Rise(1-4)
Bedrooms 2
Full Baths 2
Condo Fees $466/mo
HOA Fees $18/ann
HOA Y/N 1
Originating Board Calgary
Year Built 2007
Annual Tax Amount $1,086
Tax Year 2022
Property Description
Welcome to this Beautiful Ground floor unit | Heated underground parking | 2 Bedrooms | 2 Bathrooms | Huge Patio. This open floor plan features 2 Bedrooms, and Two 4-piece baths with in-unit laundry and has lots of room for a comfortable living/dining room and can accommodate larger furniture if needed. Spacious kitchen with lots of storage. The bright living room opens to a patio that is perfect for entertainment during those hot summer days. Close to amenities (South Trail Crossing) that include tons of shopping, strip malls, schools, playgrounds, popular restaurants and with super easy access to major routes like Stoney Trail and Deerfoot. Great opportunity for first time home buyers or investors. All Utilites are included in condo fees - Heat, Electricity and water/sewer. Call today to view!!!!
Location
Province AB
County Calgary
Area Cal Zone Se
Zoning M-2
Direction SW
Rooms
Other Rooms 1
Interior
Interior Features Kitchen Island, No Smoking Home
Heating Baseboard
Cooling None
Flooring Laminate
Appliance Dishwasher, Electric Range, Refrigerator, Washer/Dryer
Laundry In Unit, Laundry Room
Exterior
Parking Features Underground
Garage Description Underground
Community Features Park, Schools Nearby, Playground, Sidewalks, Street Lights, Shopping Nearby
Amenities Available Laundry, Park, Parking, Playground, Snow Removal, Visitor Parking
Roof Type Asphalt
Porch Balcony(s)
Exposure NE
Total Parking Spaces 1
Building
Story 4
Architectural Style Low-Rise(1-4)
Level or Stories Single Level Unit
Structure Type Brick,Vinyl Siding,Wood Frame
Others
HOA Fee Include Electricity,Gas,Heat,Insurance,Professional Management,Reserve Fund Contributions,Snow Removal,Trash
Restrictions Pet Restrictions or Board approval Required
Ownership Private
Pets Allowed Call
Read Less



