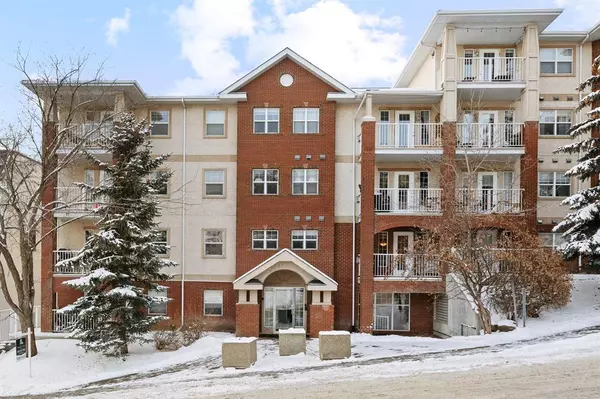For more information regarding the value of a property, please contact us for a free consultation.
417 3 AVE NE #202 Calgary, AB T2E 0H7
Want to know what your home might be worth? Contact us for a FREE valuation!

Our team is ready to help you sell your home for the highest possible price ASAP
Key Details
Sold Price $229,900
Property Type Condo
Sub Type Apartment
Listing Status Sold
Purchase Type For Sale
Square Footage 667 sqft
Price per Sqft $344
Subdivision Crescent Heights
MLS® Listing ID A2022787
Sold Date 03/02/23
Style Apartment
Bedrooms 1
Full Baths 1
Condo Fees $425/mo
Originating Board Calgary
Year Built 2003
Annual Tax Amount $1,254
Tax Year 2022
Property Description
Welcome to Bridgeland Heights, a premier complex located in the sought-after inner city community of Crescent Heights. This well-maintained unit features a spacious one bedroom and one full bathroom. The open-concept floor plan boasts a modern kitchen with oak cabinetry and stainless steel appliances, a dining area, and a large living room that opens to an above-ground balcony, ideal for barbecues and enjoying the summer weather. The bedroom is generously sized and includes a walk-through closet that leads to the four-piece bathroom. The property also includes a TITLED underground parking space. Bridgeland is home to some of the most popular shops and restaurants in Calgary, and is conveniently located close to schools, playgrounds, downtown, bow river as well as public transit. This is an excellent opportunity for both families and investors, so don't miss out and schedule your private viewing today!
Location
Province AB
County Calgary
Area Cal Zone Cc
Zoning M-C2
Direction N
Interior
Interior Features Breakfast Bar
Heating Forced Air
Cooling None
Flooring Carpet, Laminate, Tile
Fireplaces Number 1
Fireplaces Type Gas
Appliance Dishwasher, Dryer, Electric Stove, Range Hood, Refrigerator, Washer
Laundry In Unit
Exterior
Parking Features Titled, Underground
Garage Description Titled, Underground
Community Features Schools Nearby, Sidewalks, Street Lights, Shopping Nearby
Amenities Available Elevator(s), Secured Parking
Roof Type Asphalt Shingle
Porch Balcony(s)
Exposure N
Total Parking Spaces 1
Building
Story 4
Architectural Style Apartment
Level or Stories Single Level Unit
Structure Type Brick,Stucco,Wood Frame
Others
HOA Fee Include Caretaker,Common Area Maintenance,Heat,Insurance,Professional Management,Reserve Fund Contributions,Sewer,Snow Removal,Water
Restrictions Pet Restrictions or Board approval Required,Restrictive Covenant-Building Design/Size
Ownership Private
Pets Allowed Restrictions
Read Less



