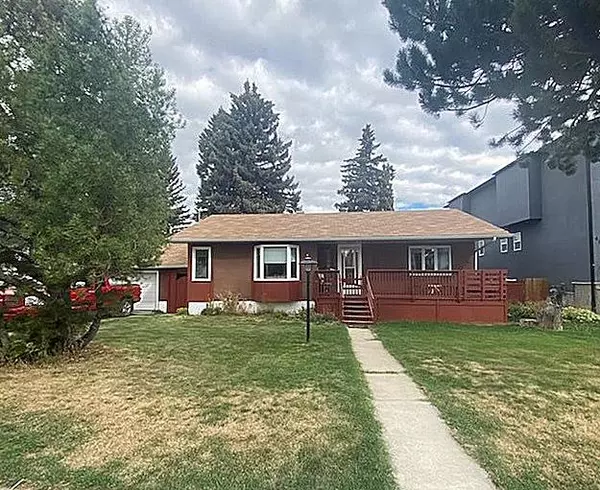For more information regarding the value of a property, please contact us for a free consultation.
420 37 AVE NW Calgary, AB T2K 0C5
Want to know what your home might be worth? Contact us for a FREE valuation!

Our team is ready to help you sell your home for the highest possible price ASAP
Key Details
Sold Price $690,000
Property Type Single Family Home
Sub Type Detached
Listing Status Sold
Purchase Type For Sale
Square Footage 1,078 sqft
Price per Sqft $640
Subdivision Highland Park
MLS® Listing ID A2023566
Sold Date 03/02/23
Style Bungalow
Bedrooms 4
Full Baths 2
Originating Board Calgary
Year Built 1956
Annual Tax Amount $3,621
Tax Year 2022
Lot Size 8,546 Sqft
Acres 0.2
Property Description
Attention builders & developers! This incredible 75'x114' lot could be zoned R-CG for a 3 plex or 5 plex, 3 infills on a 25 ft lot, 2 infills on a 37.5 lot or one single family home on a 75 ft lot. Don't miss out on this opportunity as 75' frontage lots rarely come available in this neighbourhood. The current family home has been lovingly maintained and features over 1078 sq. ft of living space & 3+1 bedrooms. The open & bright main floor with a spacious living room sides onto the dining area with access to the kitchen with eat-in nook area & provides access to the back deck. There are 3 good-sized bedrooms & a 4 piece main bath. The fully developed lower level includes a large recreation room, guest bedroom, 4 piece bath & ample storage space. Conveniently located backing onto James Fowler High School, minutes to Confederation Park, shopping, dining, city transportation & just a short commute to downtown.
Location
Province AB
County Calgary
Area Cal Zone Cc
Zoning R-C2
Direction S
Rooms
Basement Finished, Full
Interior
Interior Features Built-in Features, Open Floorplan
Heating Forced Air
Cooling None
Flooring Hardwood, Linoleum
Appliance Dishwasher, Dryer, Electric Stove, Microwave, Refrigerator, Washer, Window Coverings
Laundry Lower Level
Exterior
Parking Features Driveway, Single Garage Detached
Garage Spaces 1.0
Garage Description Driveway, Single Garage Detached
Fence Fenced
Community Features Schools Nearby, Playground, Sidewalks, Street Lights, Shopping Nearby
Roof Type Asphalt Shingle
Porch Deck
Lot Frontage 75.0
Total Parking Spaces 4
Building
Lot Description Back Yard, Front Yard, Low Maintenance Landscape, Private, Rectangular Lot, Treed
Foundation Poured Concrete
Architectural Style Bungalow
Level or Stories One
Structure Type Stucco
Others
Restrictions None Known
Tax ID 76636514
Ownership Power of Attorney,Private
Read Less



