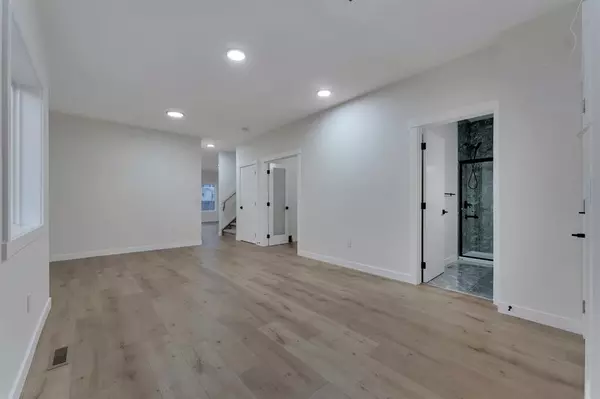For more information regarding the value of a property, please contact us for a free consultation.
113 Saddlepeace CRES NE Calgary, AB T3J2J2
Want to know what your home might be worth? Contact us for a FREE valuation!

Our team is ready to help you sell your home for the highest possible price ASAP
Key Details
Sold Price $755,000
Property Type Single Family Home
Sub Type Detached
Listing Status Sold
Purchase Type For Sale
Square Footage 2,488 sqft
Price per Sqft $303
Subdivision Saddle Ridge
MLS® Listing ID A2021763
Sold Date 03/02/23
Style 2 Storey
Bedrooms 5
Full Baths 4
Originating Board Calgary
Year Built 2022
Annual Tax Amount $1,210
Tax Year 2022
Lot Size 3,488 Sqft
Acres 0.08
Property Description
Welcome to this 2 Story Beautiful Brand New Home with approx. 2400 square feet of total living space located in the heart of Saddleridge. This gorgeous house is loaded with tons of builder upgrades. Enter the open to below Foyer into the well-designed main level with a Bedroom & Full Bathroom. Fully upgraded Kitchen offers Granite Countertops, Built-in Appliances, Central Island, Super-Sized walk through Pantry and a Spice Kitchen. Looking over this all is the bright and spacious living room with an Electric Fireplace giving a warm and inviting ambiance. Breakfast Nook is conveniently located next to the kitchen. Upstairs you will be welcomed by a cozy Bonus Room, a gorgeous Owner Retreat with Tray Ceiling, another Master Bedroom with a 4pc ensuite and 2 other bedrooms with a 4pc Bathroom. Close proximity to Primary & Elementary Schools, Parks, Shopping and Calgary Transit. Don't miss out on your chance to make this house your new home!
Location
Province AB
County Calgary
Area Cal Zone Ne
Zoning R-G
Direction S
Rooms
Other Rooms 1
Basement None, Unfinished
Interior
Interior Features Built-in Features, High Ceilings, Pantry, Separate Entrance, Tray Ceiling(s), Walk-In Closet(s)
Heating Forced Air
Cooling None
Flooring Carpet, Concrete, Vinyl
Fireplaces Number 1
Fireplaces Type Electric
Appliance Dishwasher, Electric Stove, Garage Control(s), Microwave, Range Hood, Refrigerator, Washer/Dryer
Laundry Upper Level
Exterior
Parking Features Double Garage Attached
Garage Spaces 2.0
Garage Description Double Garage Attached
Fence None
Community Features Park, Schools Nearby, Playground, Shopping Nearby
Roof Type Asphalt Shingle
Porch None
Lot Frontage 31.99
Total Parking Spaces 2
Building
Lot Description Back Yard, Private
Foundation Poured Concrete
Architectural Style 2 Storey
Level or Stories Two
Structure Type Stucco
New Construction 1
Others
Restrictions None Known
Tax ID 76504307
Ownership Private
Read Less



