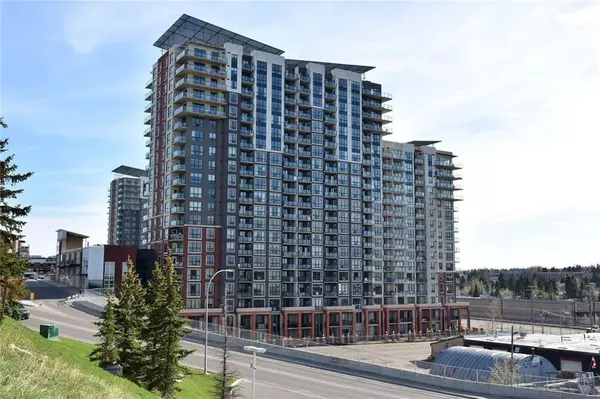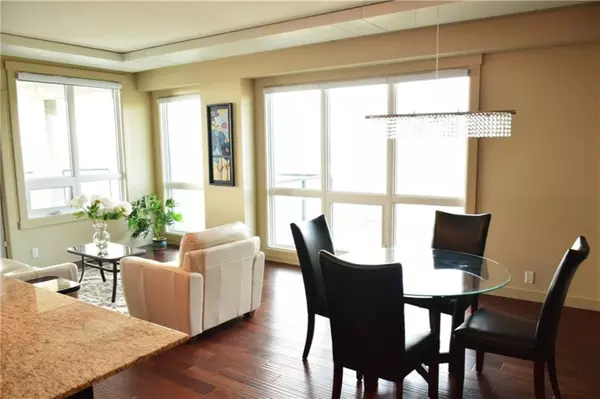For more information regarding the value of a property, please contact us for a free consultation.
8710 Horton RD SW #1912 Calgary, AB T2V 0P7
Want to know what your home might be worth? Contact us for a FREE valuation!

Our team is ready to help you sell your home for the highest possible price ASAP
Key Details
Sold Price $395,000
Property Type Condo
Sub Type Apartment
Listing Status Sold
Purchase Type For Sale
Square Footage 991 sqft
Price per Sqft $398
Subdivision Haysboro
MLS® Listing ID A2025548
Sold Date 03/02/23
Style High-Rise (5+)
Bedrooms 2
Full Baths 2
Condo Fees $508/mo
Originating Board Calgary
Year Built 2008
Annual Tax Amount $2,084
Tax Year 2022
Property Description
STUNNING 19th floor SW CORNER unit with the large WRAP AROUND balcony boasting panoramic views of the Glenmore Reservoir and Rocky Mountains! You will enjoy amazing sun rise and sunset view when you sit at your cozy sofa at home. Many renovations including freshly painted walls throughout(Sept. 2022), new Bosch dishwasher replaced in 2021, new window blinds installed in 2020. Features open floor plan, huge windows with abundant natural light, spacious living room and dining area! Hardwood floors, Granite counters, 9' ceilings, 2 bedrooms, 2 full baths and in-suite laundry. Master w/ wraparound balcony and walk-in closets. Heated indoor parking, bike storage, lobby concierge and sunroom at 17th floor. 3 Elevators allow for quicker commutes up and down to your Unit and extra Visitor Parking, and a Library/Games Room are there for your use as well. Unbeatable location, everything at your disposal w/ supermarket, cafe´s, restaurants, retail shops AND pedestrian bridge direct to Heritage LRT/Bus station. INCREDIBLE Opportunity to own one of these limited-edition units, only 5 made in this building. This Condo has so much WOW FACTOR it's hard to describe so you'll have to see it for yourself! Call your Favorite Realtor to view today. Listing Realtor is the owner of the property.
Location
Province AB
County Calgary
Area Cal Zone S
Zoning C-C2 f4.0h80
Direction W
Rooms
Other Rooms 1
Interior
Interior Features High Ceilings, No Animal Home, No Smoking Home, Tankless Hot Water
Heating Hot Water, Natural Gas
Cooling None
Flooring Ceramic Tile, Hardwood
Appliance Dishwasher, Dryer, Electric Stove, Instant Hot Water, Microwave Hood Fan, Refrigerator, Washer, Window Coverings
Laundry In Unit
Exterior
Parking Features Assigned, Heated Garage, Parkade, Stall
Garage Description Assigned, Heated Garage, Parkade, Stall
Community Features Playground
Amenities Available Elevator(s), Secured Parking, Visitor Parking
Roof Type Tar/Gravel
Accessibility Accessible Entrance
Porch Balcony(s)
Exposure S,W
Total Parking Spaces 1
Building
Lot Description Landscaped, Level, Views
Story 21
Foundation Poured Concrete
Architectural Style High-Rise (5+)
Level or Stories Single Level Unit
Structure Type Brick,Concrete
Others
HOA Fee Include Caretaker,Common Area Maintenance,Insurance,Parking,Professional Management,Reserve Fund Contributions,Security Personnel,Snow Removal
Restrictions Pet Restrictions or Board approval Required
Ownership Private
Pets Allowed Restrictions, Call
Read Less



