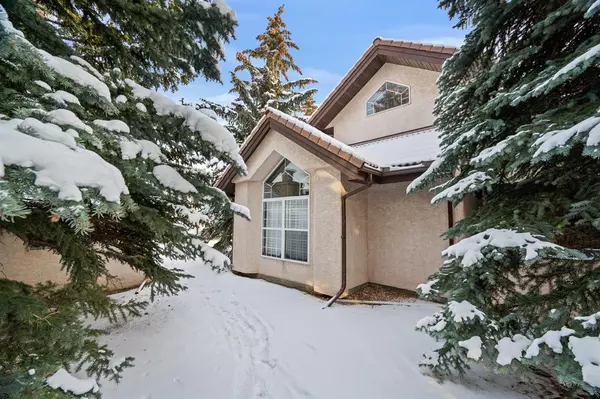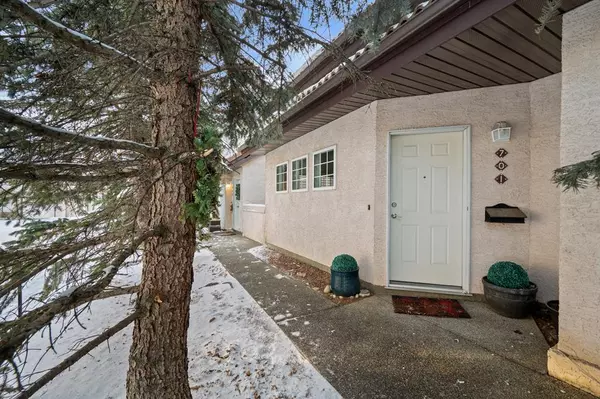For more information regarding the value of a property, please contact us for a free consultation.
1997 Sirocco DR SW #701 Calgary, AB T3H3E6
Want to know what your home might be worth? Contact us for a FREE valuation!

Our team is ready to help you sell your home for the highest possible price ASAP
Key Details
Sold Price $360,000
Property Type Townhouse
Sub Type Row/Townhouse
Listing Status Sold
Purchase Type For Sale
Square Footage 1,198 sqft
Price per Sqft $300
Subdivision Signal Hill
MLS® Listing ID A2022314
Sold Date 03/03/23
Style 2 Storey
Bedrooms 2
Full Baths 2
Condo Fees $691
Originating Board Calgary
Year Built 1993
Annual Tax Amount $2,377
Tax Year 2022
Property Description
Welcome to this END UNIT 2-story townhome with a SINGLE HEATED ATTACHED GARAGE in beautiful Cactus Ridge. This home has a wonderful location close to Pathways, Public Transit, Restaurants, Green Space, and Shopping at Sunterra Market. This townhome has a sunny main level with large living room windows and soaring vaulted ceilings that provides tons of natural sunlight. The OPEN CONCEPT layout connects the living room with a wood burning fireplace, dining room, kitchen with a breakfast bar, and a primary bedroom retreat with a vaulted ceiling. Off the primary bedroom you'll find a walk-in closet and cheater door to a 4pc bath. Your private main floor patio for morning coffee or an afternoon BBQ can be accessed off the living room. Upstairs you'll be pleased to find a 2nd generous sized bedroom, bonus room that could be used for a home office or converted to a 3rd bedroom, and 3-piece bathroom with laundry. The complex offers a clubhouse/party room and extra visitor parking. This beauty must be viewed to fully appreciate!
Location
Province AB
County Calgary
Area Cal Zone W
Zoning M-C1
Direction N
Rooms
Basement None
Interior
Interior Features No Smoking Home, Open Floorplan, Vaulted Ceiling(s), Walk-In Closet(s)
Heating In Floor, Natural Gas
Cooling None
Flooring Carpet, Ceramic Tile, Hardwood
Fireplaces Number 1
Fireplaces Type Family Room, See Remarks, Wood Burning
Appliance Dishwasher, Dryer, Electric Stove, Microwave, Refrigerator, Washer
Laundry Upper Level
Exterior
Parking Features Single Garage Attached
Garage Spaces 1.0
Garage Description Single Garage Attached
Fence None
Community Features Park, Schools Nearby, Playground, Sidewalks, Street Lights, Shopping Nearby
Amenities Available Clubhouse
Roof Type Clay Tile
Porch Patio
Exposure N
Total Parking Spaces 1
Building
Lot Description Many Trees
Foundation Poured Concrete
Architectural Style 2 Storey
Level or Stories Two
Structure Type Concrete,Stucco,Wood Frame
Others
HOA Fee Include Common Area Maintenance,Heat,Insurance,Professional Management,Reserve Fund Contributions,Sewer,Trash,Water
Restrictions Board Approval
Ownership Private
Pets Allowed Yes
Read Less



