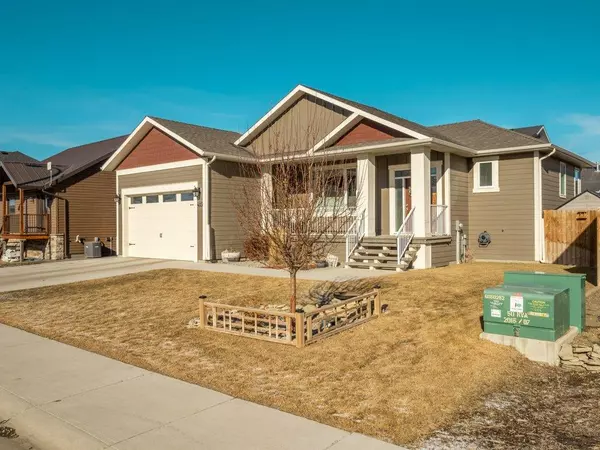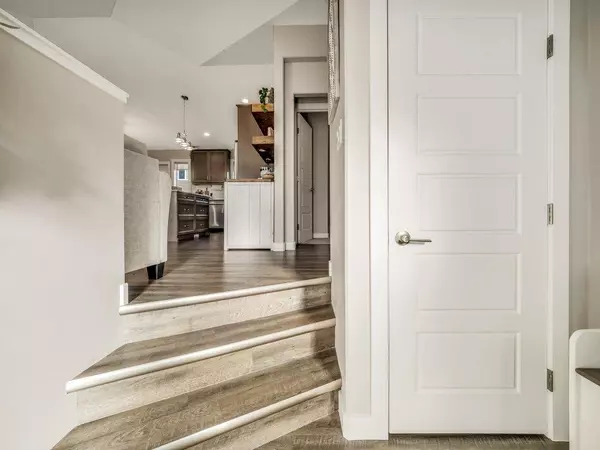For more information regarding the value of a property, please contact us for a free consultation.
415 11B ST Nobleford, AB T0L 1S0
Want to know what your home might be worth? Contact us for a FREE valuation!

Our team is ready to help you sell your home for the highest possible price ASAP
Key Details
Sold Price $411,000
Property Type Single Family Home
Sub Type Detached
Listing Status Sold
Purchase Type For Sale
Square Footage 1,179 sqft
Price per Sqft $348
MLS® Listing ID A2025355
Sold Date 03/03/23
Style Bungalow
Bedrooms 4
Full Baths 3
Originating Board Lethbridge and District
Year Built 2018
Annual Tax Amount $1,695
Tax Year 2022
Lot Size 4,940 Sqft
Acres 0.11
Property Description
This home should really be featured in Better Homes and Gardens. Its right out of a magazine! This raised bungalow will appeal to the most discerning buyers. Its open floor plan and vaulted ceilings and spacious kitchen will make you want to entertain and show off your new home to everyone! This is a fantastic bungalow layout, and its perfect for those looking for a home with only a few stairs. It also makes a lovely family home with its 2 generous sized bedrooms up and its two large bedrooms down and its 3 full baths. So many upgrades have gone into this home as it was originally built by the builder for his own personal home, you have to check out the extremely impressive vaulted ceilings, the luxurious carpet with the extra thick underlay, the unique layout, and upgraded cabinetry, underground sprinklers, central air and the hardi board siding. The extremely low taxes in Nobleford make this town an ideal choice for a nice quiet life thats very affordable. Take the short drive to see what this beauty has to offer.
Location
Province AB
County Lethbridge County
Zoning R
Direction S
Rooms
Other Rooms 1
Basement Finished, Full
Interior
Interior Features Central Vacuum, Closet Organizers, Granite Counters, Kitchen Island, No Animal Home, No Smoking Home, Open Floorplan, Sump Pump(s), Vaulted Ceiling(s), Vinyl Windows
Heating Forced Air, Natural Gas
Cooling Central Air
Flooring Carpet, Laminate
Fireplaces Number 1
Fireplaces Type Gas, Living Room
Appliance Central Air Conditioner, Dishwasher, Dryer, Garage Control(s), Microwave Hood Fan, Refrigerator, Stove(s), Washer, Window Coverings
Laundry In Basement
Exterior
Parking Features Double Garage Attached
Garage Spaces 2.0
Garage Description Double Garage Attached
Fence Fenced
Community Features Schools Nearby, Playground, Sidewalks, Street Lights
Roof Type Asphalt Shingle
Porch Balcony(s), Front Porch
Lot Frontage 65.0
Exposure S
Total Parking Spaces 4
Building
Lot Description Back Yard, Lawn, Landscaped, Level, Street Lighting, Underground Sprinklers
Foundation Poured Concrete
Architectural Style Bungalow
Level or Stories One
Structure Type Composite Siding,Concrete,Wood Frame
Others
Restrictions None Known
Tax ID 57420940
Ownership Joint Venture
Read Less



