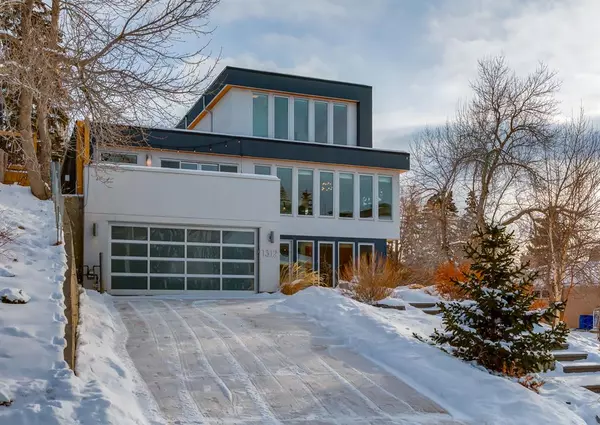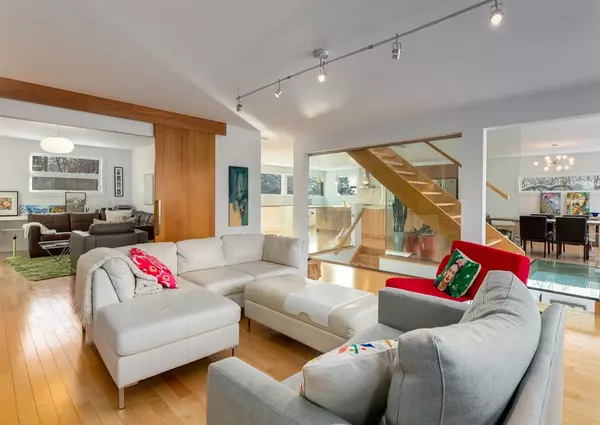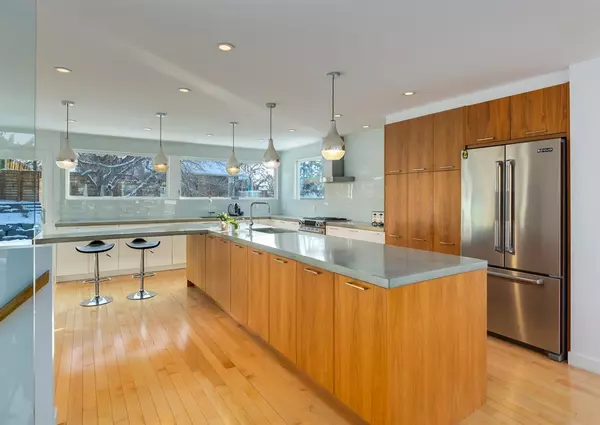For more information regarding the value of a property, please contact us for a free consultation.
1312 17A ST NW Calgary, AB T2N 2E9
Want to know what your home might be worth? Contact us for a FREE valuation!

Our team is ready to help you sell your home for the highest possible price ASAP
Key Details
Sold Price $1,400,000
Property Type Single Family Home
Sub Type Detached
Listing Status Sold
Purchase Type For Sale
Square Footage 2,046 sqft
Price per Sqft $684
Subdivision Hounsfield Heights/Briar Hill
MLS® Listing ID A2021891
Sold Date 03/03/23
Style 2 Storey
Bedrooms 4
Full Baths 2
Half Baths 1
Originating Board Calgary
Year Built 1972
Annual Tax Amount $7,150
Tax Year 2022
Lot Size 6,738 Sqft
Acres 0.15
Property Description
Beautifully perched on a hillside, this impressive modern home is a sight to behold. Surrounded in glass, including the custom tinted glass garage door, this front walkout 2-storey will not disappoint. The lower level has a vaulted two-storey tiled entrance with striking light fixtures and a mud room off the attached double garage and front entrance. The large rec room, laundry area with sink, three generous bedrooms, and a 5-piece bathroom make this the perfect place for families with older kids. The radiant open main floor features maple hardwood floors, a dream kitchen with a grand sit-at-island, gas stove, stainless steel appliances and a sliding patio door accessing the park-like backyard with an abundance of grass, garden space, a patio and a hot tub under a coverable pergola. Entertaining is made easy throughout the open great room, which includes a large dining room, a family room with a gas fireplace, sliding patio doors to a private front deck, and a formal living room or office. The entire top floor is the primary bedroom oasis offering a private balcony with spectacular downtown and valley views, a unique 6-piece ensuite and a custom closet. The intermingling of detailed and thoughtful design with simplistic living encompass this impressive home located moments from parks and playgrounds, a community outdoor pool, popular neighbourhood eateries, the LRT, North Hill Centre, SAIT, Foothills Medical Centre and The Alberta Children's Hospital.
Location
Province AB
County Calgary
Area Cal Zone Cc
Zoning R-C1
Direction W
Rooms
Other Rooms 1
Basement Finished, Walk-Out
Interior
Interior Features Built-in Features, Chandelier, Closet Organizers, Double Vanity, Kitchen Island, Open Floorplan, Pantry, Soaking Tub, Storage
Heating In Floor, Forced Air, Natural Gas
Cooling None
Flooring Carpet, Hardwood, Tile
Fireplaces Number 1
Fireplaces Type Gas, Great Room
Appliance Dishwasher, Garage Control(s), Gas Stove, Microwave, Range Hood, Refrigerator, Washer/Dryer, Window Coverings
Laundry Laundry Room, Sink
Exterior
Parking Features Double Garage Attached, Driveway, Garage Faces Front, Insulated
Garage Spaces 2.0
Garage Description Double Garage Attached, Driveway, Garage Faces Front, Insulated
Fence Fenced
Community Features Park, Schools Nearby, Playground, Pool, Sidewalks, Street Lights, Tennis Court(s), Shopping Nearby
Roof Type Flat Torch Membrane
Porch Balcony(s), Deck, Patio
Lot Frontage 51.84
Total Parking Spaces 2
Building
Lot Description Back Lane, Back Yard, Front Yard, Lawn, Landscaped, Street Lighting, Private, Treed
Foundation Poured Concrete
Architectural Style 2 Storey
Level or Stories Two
Structure Type Stucco
Others
Restrictions Encroachment,Restrictive Covenant-Building Design/Size
Tax ID 76313374
Ownership Private
Read Less



