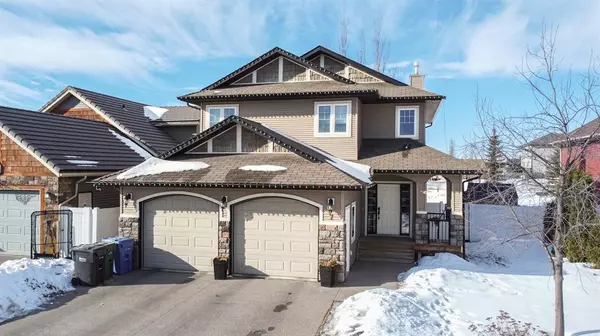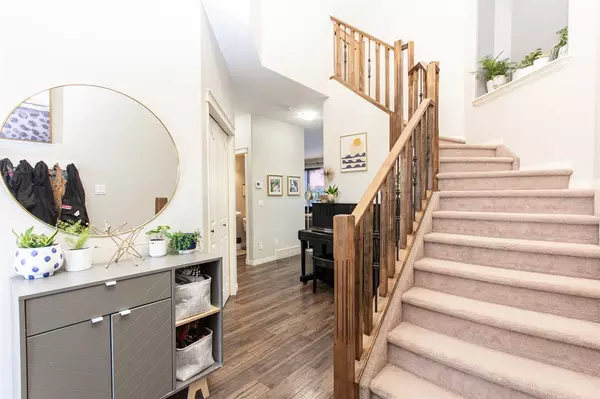For more information regarding the value of a property, please contact us for a free consultation.
7 Issard Close Red Deer, AB T4R 0C1
Want to know what your home might be worth? Contact us for a FREE valuation!

Our team is ready to help you sell your home for the highest possible price ASAP
Key Details
Sold Price $499,000
Property Type Single Family Home
Sub Type Detached
Listing Status Sold
Purchase Type For Sale
Square Footage 1,769 sqft
Price per Sqft $282
Subdivision Ironstone
MLS® Listing ID A2025841
Sold Date 03/03/23
Style 2 Storey
Bedrooms 3
Full Baths 3
Half Baths 1
Originating Board Central Alberta
Year Built 2007
Annual Tax Amount $4,370
Tax Year 2023
Lot Size 5,988 Sqft
Acres 0.14
Property Description
Situated just steps away from a large park with playgrounds, shopping amenities, and backing onto a green space with walking paths, this Executive Built 2 storey is the perfect place to raise a family! Step inside to this bright and open floor plan featuring low maintenance laminate flooring, fresh paint, and modern finishes throughout. The spacious kitchen offers an abundance of maple cabinetry, stunning quartz countertops, stainless steel appliances, a newly tiled backsplash, a convenient corner pantry, and an island with breakfast bar for extra seating. The living room is accented by beautiful built-in shelves surrounding a cozy gas fireplace, and the eating area is flooded with natural light and overlooks the West facing yard and deck. A 2 pce powder room is situated just off the main living space, and you'll appreciate the convenience of the main floor laundry room with sink. Heading upstairs you'll find a huge master suite with walk in closet and a spa like 5 pce ensuite featuring a corner tub, stunning custom tile shower, and dual sinks. Two more nicely sized kids' bedrooms share a 4 pce bathroom and finish off the upper level. The basement is built for entertaining with a large rec room, theatre room, and additional 4 pce bathroom, all warmed by in-floor heat. The attached 24x27 garage offers plenty of space for additional storage and is perfect for keeping your vehicles out of the weather elements. This home is sure to impress and must be seen to be fully appreciated!
Location
Province AB
County Red Deer
Zoning R1
Direction E
Rooms
Other Rooms 1
Basement Finished, Full
Interior
Interior Features Bookcases, Breakfast Bar, Double Vanity, High Ceilings, Kitchen Island, Open Floorplan, Pantry, Soaking Tub
Heating In Floor, Forced Air, Natural Gas
Cooling Central Air
Flooring Carpet, Laminate, Linoleum
Fireplaces Number 1
Fireplaces Type Gas, Living Room, Mantle, Tile
Appliance Dishwasher, Garage Control(s), Microwave Hood Fan, Refrigerator, Stove(s), Washer/Dryer, Window Coverings
Laundry Main Level
Exterior
Parking Features Concrete Driveway, Double Garage Attached, Garage Faces Front
Garage Spaces 2.0
Garage Description Concrete Driveway, Double Garage Attached, Garage Faces Front
Fence Fenced
Community Features Park, Schools Nearby, Playground, Shopping Nearby
Roof Type Asphalt Shingle
Porch Deck
Lot Frontage 52.17
Exposure E,W
Total Parking Spaces 4
Building
Lot Description Cul-De-Sac, Landscaped, Standard Shaped Lot, Underground Sprinklers
Foundation Poured Concrete
Architectural Style 2 Storey
Level or Stories Two
Structure Type Stone,Vinyl Siding,Wood Frame
Others
Restrictions None Known
Tax ID 75122578
Ownership Private
Read Less



