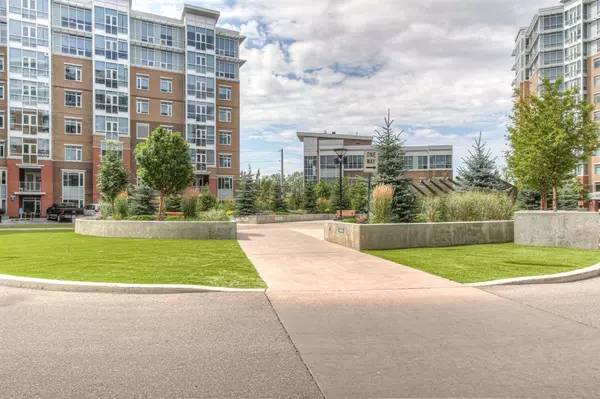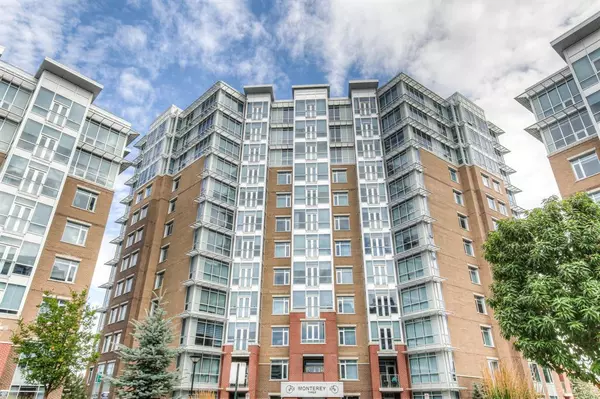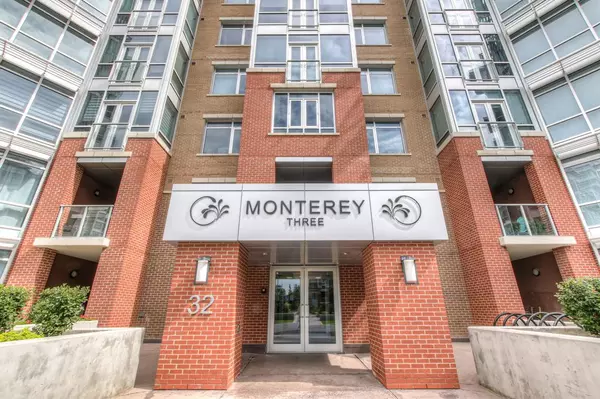For more information regarding the value of a property, please contact us for a free consultation.
32 Varsity Estates CIR NW #910 Calgary, AB T3A 2Y1
Want to know what your home might be worth? Contact us for a FREE valuation!

Our team is ready to help you sell your home for the highest possible price ASAP
Key Details
Sold Price $497,000
Property Type Condo
Sub Type Apartment
Listing Status Sold
Purchase Type For Sale
Square Footage 994 sqft
Price per Sqft $500
Subdivision Varsity
MLS® Listing ID A2018996
Sold Date 03/03/23
Style High-Rise (5+)
Bedrooms 2
Full Baths 2
Condo Fees $569/mo
Originating Board Calgary
Year Built 2016
Annual Tax Amount $2,927
Tax Year 2022
Property Description
Among the best located units in the beautiful Groves of Varsity. SW view from the 9th floor with excellent mountain and COP vistas + a great view of the inner courtyard and gardens. This unit is in new condition as it has never been lived in. It boasts a lovely, custom floorplan with many upgrades. Great living and dining spaces plus 2 large bedrooms, 2 full bathrooms (one with a large steam shower) and an excellent kitchen with extra cabinetry. This unit has a proper laundry room with full size washer and dryer + a washing sink and added cabinets for lots of tidy storage. The windows in the living room and both bedrooms are large and face the excellent SW view. The light can pour in, or be limited with quality window coverings already installed. The Groves of Varsity is an exceptional condominium community with on-site management and excellent facilities (large and well-equipped gym, party and lounging spaces both inside and outside). Titled and secure underground parking and additional storage. Many amenities are steps away and the balance are all nearby. This is an excellent home!
Location
Province AB
County Calgary
Area Cal Zone Nw
Zoning DC
Direction SW
Rooms
Other Rooms 1
Interior
Interior Features French Door, Granite Counters, No Animal Home, No Smoking Home, Steam Room
Heating Fan Coil, Natural Gas
Cooling Central Air
Flooring Carpet, Ceramic Tile
Appliance Dishwasher, Dryer, Electric Range, Microwave, Refrigerator, Washer/Dryer, Window Coverings
Laundry In Unit, Laundry Room
Exterior
Parking Features Parkade, Underground
Garage Description Parkade, Underground
Community Features Golf, Park, Schools Nearby, Playground, Shopping Nearby
Amenities Available Elevator(s), Fitness Center, Parking, Party Room, Recreation Facilities, Roof Deck, Visitor Parking
Roof Type Rolled/Hot Mop
Porch None
Exposure W
Total Parking Spaces 1
Building
Story 12
Architectural Style High-Rise (5+)
Level or Stories Single Level Unit
Structure Type Brick,Concrete,Metal Siding
New Construction 1
Others
HOA Fee Include Amenities of HOA/Condo,Caretaker,Common Area Maintenance,Heat,Insurance,Parking,Professional Management,Reserve Fund Contributions,Sewer,Snow Removal,Trash,Water
Restrictions Board Approval,Easement Registered On Title,Pet Restrictions or Board approval Required,Restrictive Covenant-Building Design/Size
Ownership Private
Pets Allowed Restrictions, Yes
Read Less



